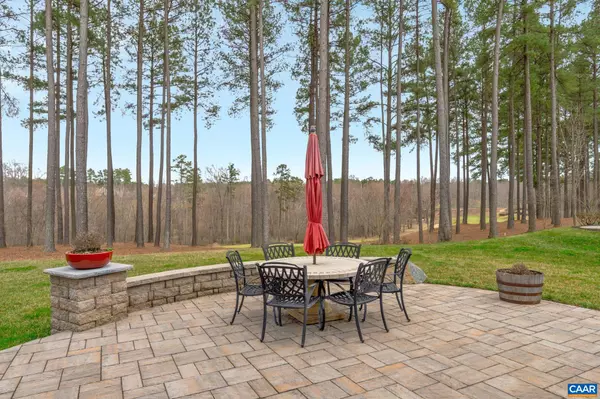For more information regarding the value of a property, please contact us for a free consultation.
60 FOREST CT Zion Crossroads, VA 22942
Want to know what your home might be worth? Contact us for a FREE valuation!

Our team is ready to help you sell your home for the highest possible price ASAP
Key Details
Sold Price $700,000
Property Type Single Family Home
Sub Type Detached
Listing Status Sold
Purchase Type For Sale
Square Footage 2,533 sqft
Price per Sqft $276
Subdivision Spring Creek
MLS Listing ID 650291
Sold Date 04/15/24
Style Other
Bedrooms 4
Full Baths 3
HOA Fees $170/mo
HOA Y/N Y
Abv Grd Liv Area 2,533
Originating Board CAAR
Year Built 2013
Annual Tax Amount $4,112
Tax Year 2023
Lot Size 0.330 Acres
Acres 0.33
Property Description
You'll love this beautiful home located on the 16th hole of the top-rated golf course in Spring Creek. As you walk in the front door you will notice the natural light, vaulted ceilings, upgraded trim, and an open floor plan. The kitchen features a gas range, large pantry, tiled backsplash, and spacious island for entertaining. The great room boasts built-ins, a stone fireplace and amazing views leading to your screened-in porch overlooking the large stone patio. The primary suite is conveniently located on the first floor with a large walk-in shower and ample closet space. On the main level there are two additional bedrooms, a full bathroom, laundry room, den and dining room. On the second level there is a second primary suite with a spacious walk-in closet and tiled shower. The terrace level is unfinished for storage or to plan for additional recreational space. Do not wait and schedule your private showing today!
Location
State VA
County Louisa
Zoning RD
Rooms
Other Rooms Dining Room, Kitchen, Den, Foyer, Breakfast Room, Great Room, Laundry, Full Bath, Additional Bedroom
Basement Full, Sump Pump, Unfinished, Windows
Main Level Bedrooms 3
Interior
Interior Features Entry Level Bedroom
Heating Central, Forced Air
Cooling Central A/C
Fireplace N
Exterior
Parking Features Garage - Front Entry
Amenities Available Bar/Lounge, Basketball Courts, Club House, Community Center, Dining Rooms, Exercise Room, Library, Meeting Room, Picnic Area, Tot Lots/Playground, Swimming Pool, Sauna, Tennis Courts, Jog/Walk Path
Accessibility None
Garage Y
Building
Story 1.5
Foundation Concrete Perimeter
Sewer Public Sewer
Water Public
Architectural Style Other
Level or Stories 1.5
Additional Building Above Grade, Below Grade
New Construction N
Schools
Elementary Schools Moss-Nuckols
Middle Schools Louisa
High Schools Louisa
School District Louisa County Public Schools
Others
HOA Fee Include Insurance,Road Maintenance,Trash
Ownership Other
Special Listing Condition Standard
Read Less

Bought with MCANALLE NEAL • HOWARD HANNA ROY WHEELER REALTY - CHARLOTTESVILLE



