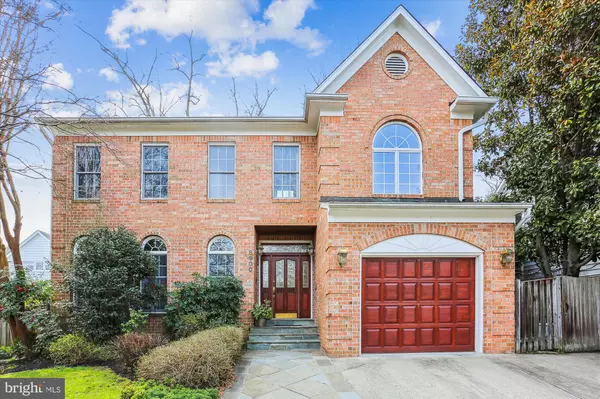For more information regarding the value of a property, please contact us for a free consultation.
8900 CLIFFORD AVE Chevy Chase, MD 20815
Want to know what your home might be worth? Contact us for a FREE valuation!

Our team is ready to help you sell your home for the highest possible price ASAP
Key Details
Sold Price $1,600,000
Property Type Single Family Home
Sub Type Detached
Listing Status Sold
Purchase Type For Sale
Square Footage 4,420 sqft
Price per Sqft $361
Subdivision North Chevy Chase
MLS Listing ID MDMC2121082
Sold Date 04/12/24
Style Colonial
Bedrooms 5
Full Baths 4
Half Baths 1
HOA Y/N N
Abv Grd Liv Area 3,220
Originating Board BRIGHT
Year Built 1990
Annual Tax Amount $12,900
Tax Year 2023
Lot Size 6,480 Sqft
Acres 0.15
Property Description
" An Oasis in a Wonderful Neighborhood." Over 4400sq ft of finished light and bright space. 5 bedrooms, 4 1/2 baths. Fantastic open floor plan. Beautiful 2 story foyer. 10 ft ceilings on main level. 9 ft ceilings on 2nd level. Eat-in kitchen open to family room with stone fireplace. Sliding glass doors open to beautifully landscaped private back yard. Hard wood floors on 2 levels, All bedrooms and closets are spacious. 2 closets in primary suite, Wonderful neighborhood has membership summer pool club with lap pool, main pool and toddler/ baby pool and great green space for relaxing and picnicking. 1 block to beautiful Woodend nature center which has trails and a nature oriented playground. Great access to transportation: busses, Medical Center Metro stop is approx 1 mile, close access to 495. Steps to new Amazon Fresh and North Chevy Chase Town Center.
Within NCC Connection boundaries which offers many social events and services. A great place to live!
Open House Cancelled.
Location
State MD
County Montgomery
Zoning R60
Direction East
Rooms
Basement Daylight, Partial, Improved, Interior Access, Outside Entrance, Rear Entrance
Interior
Interior Features Ceiling Fan(s), Central Vacuum, Chair Railings, Crown Moldings, Curved Staircase, Family Room Off Kitchen, Floor Plan - Open, Kitchen - Eat-In
Hot Water Natural Gas
Heating Forced Air
Cooling Central A/C
Fireplaces Number 2
Fireplaces Type Wood
Equipment Central Vacuum, Dishwasher, Disposal, Dryer, Dryer - Electric, Dryer - Front Loading, Microwave, Oven/Range - Electric, Refrigerator, Stainless Steel Appliances, Washer, Water Heater
Fireplace Y
Window Features Palladian,Skylights
Appliance Central Vacuum, Dishwasher, Disposal, Dryer, Dryer - Electric, Dryer - Front Loading, Microwave, Oven/Range - Electric, Refrigerator, Stainless Steel Appliances, Washer, Water Heater
Heat Source Natural Gas
Laundry Upper Floor
Exterior
Exterior Feature Patio(s)
Parking Features Garage - Front Entry, Additional Storage Area, Garage Door Opener, Oversized
Garage Spaces 3.0
Fence Wood
Utilities Available Cable TV, Phone Connected, Electric Available, Natural Gas Available
Water Access N
Accessibility 2+ Access Exits
Porch Patio(s)
Attached Garage 1
Total Parking Spaces 3
Garage Y
Building
Lot Description Landscaping, No Thru Street, Partly Wooded, Pond
Story 3
Foundation Active Radon Mitigation
Sewer Public Sewer
Water Public
Architectural Style Colonial
Level or Stories 3
Additional Building Above Grade, Below Grade
New Construction N
Schools
Elementary Schools North Chevy Chase
Middle Schools Silver Creek
High Schools Bethesda-Chevy Chase
School District Montgomery County Public Schools
Others
Pets Allowed N
Senior Community No
Tax ID 160702798216
Ownership Fee Simple
SqFt Source Assessor
Acceptable Financing Conventional, Cash
Horse Property N
Listing Terms Conventional, Cash
Financing Conventional,Cash
Special Listing Condition Standard
Read Less

Bought with Elysia L Casaday • Compass
GET MORE INFORMATION




