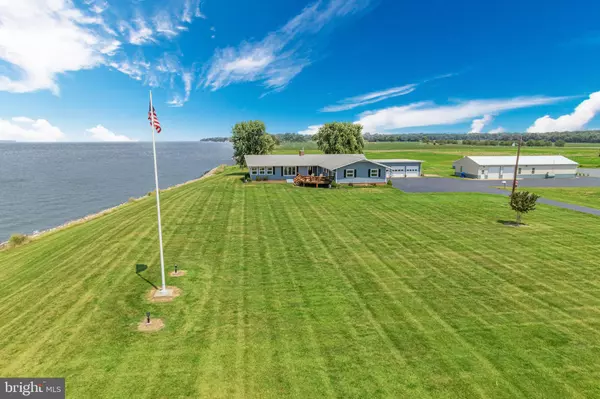For more information regarding the value of a property, please contact us for a free consultation.
SWAN CREEK ROAD-7280 SWAN CREEK Rock Hall, MD 21661
Want to know what your home might be worth? Contact us for a FREE valuation!

Our team is ready to help you sell your home for the highest possible price ASAP
Key Details
Sold Price $1,300,000
Property Type Single Family Home
Sub Type Detached
Listing Status Sold
Purchase Type For Sale
Square Footage 2,896 sqft
Price per Sqft $448
Subdivision None Available
MLS Listing ID MDKE2003650
Sold Date 04/11/24
Style Raised Ranch/Rambler
Bedrooms 4
Full Baths 3
HOA Y/N N
Abv Grd Liv Area 2,896
Originating Board BRIGHT
Year Built 1965
Annual Tax Amount $6,805
Tax Year 2023
Lot Size 9.351 Acres
Acres 9.35
Property Description
Nestled upon a picturesque 10-acre expanse along the tranquil shores of the Chesapeake Bay, this waterfront home epitomizes coastal luxury and serenity. As you approach the property, a long driveway bordered by lush vegetation welcomes you to this secluded oasis. The newly painted and newly carpeted Main House Grandfathered on the waters edge pays homage to the coastal locale, with gorgeous views of the bay, The home/property offers a pole barn, currently being used a additional large living space with a kitchenette, a guest suite with thermostatic controlled heat and water, a shed for tools and supplies and a very large pond serviced by a well allowing for excellent waterfowl habitat or simply enjoy canoeing around for pleasure. Gliding Gander offers an additional detached heated garage with a bathroom, perfect for an office or studio. a backup generator, and a shoreline fully rip-rapped and with an attractive riparian buffer on the balance.
The main residence, a stunning blend of ranch style architecture and classic coastal charm, commands breathtaking views of the shimmering waters. Its expansive windows and spacious rooms invite the bay's gentle breeze and golden sunlight into every corner. Stepping inside, you are greeted on the right, a handsome library to enjoy reading your favorite book of the Eastern Shore as you look out to the water, an open kitchen and dining area provides the atmosphere of refined sophistication. Off the dining area you are welcomed into the living room with views of the bay adorned with a crackling fireplace which provides the perfect space for relaxation and entertaining, while large glass sliding doors beckon you to step outside and embrace the waterfront lifestyle. Also off the family room leads into the the sun room surrounded by large windows where one can enjoy their morning coffee or relax and take in the sunset, while enjoying the views of boats, birds and fish jumping. Or take pleasure going out to the newly refurbished deck. The main house is complete with one level living with 3 bedrooms - 3 full baths, a lower level with outdoor access and tons of storage just under 3,000 SqFt. Additionally, the home offers 2 heat pumps and the cast iron baseboards are operated with an oil fired boiler. ALL BRAND NEW FURNITURE CONVEYS.
Located just outside of Rock Hall city limits. In the distance your view is the Baltimore skyline. Floor plans are available under documents. THIS IS A MUST SEE!
Location
State MD
County Kent
Zoning RCD
Rooms
Basement Partially Finished, Sump Pump
Main Level Bedrooms 4
Interior
Interior Features Carpet, Ceiling Fan(s), Combination Kitchen/Dining, Dining Area, Entry Level Bedroom, Family Room Off Kitchen, Floor Plan - Traditional, Kitchen - Country, Pantry, Primary Bath(s), Primary Bedroom - Bay Front, Store/Office, Tub Shower, Window Treatments
Hot Water Electric
Heating Forced Air, Heat Pump(s), Heat Pump - Oil BackUp
Cooling Central A/C
Fireplaces Number 2
Fireplaces Type Wood
Equipment Dishwasher, Disposal, Dryer, Microwave, Oven/Range - Electric, Cooktop, Refrigerator, Freezer, Washer, Water Conditioner - Owned, Water Heater
Furnishings Yes
Fireplace Y
Appliance Dishwasher, Disposal, Dryer, Microwave, Oven/Range - Electric, Cooktop, Refrigerator, Freezer, Washer, Water Conditioner - Owned, Water Heater
Heat Source Oil
Laundry Has Laundry
Exterior
Parking Features Garage - Side Entry, Garage Door Opener, Oversized, Inside Access, Other
Garage Spaces 13.0
Water Access N
View Water, Pond, Scenic Vista, Bay
Accessibility Level Entry - Main
Attached Garage 3
Total Parking Spaces 13
Garage Y
Building
Story 2
Foundation Concrete Perimeter
Sewer Private Sewer
Water Well
Architectural Style Raised Ranch/Rambler
Level or Stories 2
Additional Building Above Grade, Below Grade
New Construction N
Schools
School District Kent County Public Schools
Others
Senior Community No
Tax ID 1506027172
Ownership Fee Simple
SqFt Source Assessor
Special Listing Condition Standard
Read Less

Bought with Peter D Heller • Coldwell Banker Chesapeake Real Estate Company
GET MORE INFORMATION




