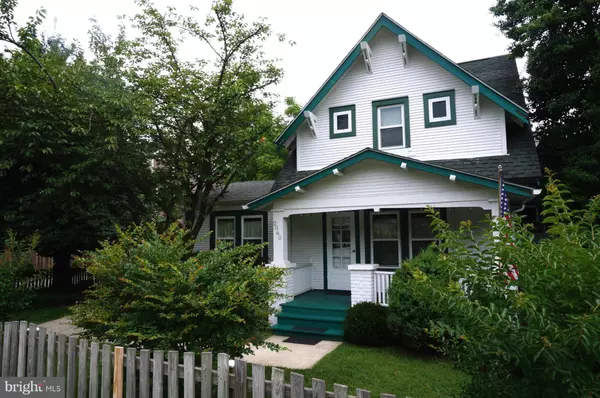For more information regarding the value of a property, please contact us for a free consultation.
2060 HUNTINGTON AVE Alexandria, VA 22303
Want to know what your home might be worth? Contact us for a FREE valuation!

Our team is ready to help you sell your home for the highest possible price ASAP
Key Details
Sold Price $560,000
Property Type Single Family Home
Sub Type Detached
Listing Status Sold
Purchase Type For Sale
Square Footage 1,880 sqft
Price per Sqft $297
Subdivision Hunting Creek
MLS Listing ID 1002042075
Sold Date 08/23/16
Style Farmhouse/National Folk
Bedrooms 3
Full Baths 2
Half Baths 1
HOA Y/N N
Abv Grd Liv Area 1,580
Originating Board MRIS
Year Built 1921
Annual Tax Amount $5,037
Tax Year 2015
Lot Size 0.344 Acres
Acres 0.34
Property Description
Superior location by metro. Priced BELOW market for a quick sale + $5K decor allowance/closing help. Outstanding move-in ready home with fresh paint, new windows, updated wiring and huge kitchen with center island. Right outside of Old Town, close to Ft. Belvoir, Pentagon and DC. First floor master, sun room, deck, exceptionally large and landscaped yard, driveway parking...and much more.
Location
State VA
County Fairfax
Zoning 140
Rooms
Other Rooms Living Room, Dining Room, Primary Bedroom, Bedroom 2, Bedroom 3, Kitchen, Family Room, Breakfast Room, Sun/Florida Room, Laundry, Other, Storage Room
Basement Outside Entrance, Rear Entrance, Partially Finished, Rough Bath Plumb, Walkout Level, Windows
Main Level Bedrooms 1
Interior
Interior Features Breakfast Area, Kitchen - Island, Dining Area, Primary Bath(s), Entry Level Bedroom, Window Treatments, Wood Floors, Recessed Lighting, Floor Plan - Traditional
Hot Water Electric
Heating Forced Air
Cooling Ceiling Fan(s), Central A/C
Equipment Dishwasher, Disposal, Dryer, Exhaust Fan, Icemaker, Microwave, Refrigerator, Stove, Washer, Water Heater
Fireplace N
Window Features Bay/Bow,Double Pane
Appliance Dishwasher, Disposal, Dryer, Exhaust Fan, Icemaker, Microwave, Refrigerator, Stove, Washer, Water Heater
Heat Source Natural Gas
Exterior
Exterior Feature Deck(s), Porch(es)
Fence Fully
Water Access N
Accessibility None
Porch Deck(s), Porch(es)
Garage N
Private Pool N
Building
Story 3+
Sewer Public Sewer
Water Public
Architectural Style Farmhouse/National Folk
Level or Stories 3+
Additional Building Above Grade, Below Grade
New Construction N
Schools
Elementary Schools Cameron
Middle Schools Twain
High Schools Edison
School District Fairfax County Public Schools
Others
Senior Community No
Tax ID 83-3-1- -94
Ownership Fee Simple
Security Features Security System
Special Listing Condition Standard
Read Less

Bought with Verna M Muckle • Long & Foster Real Estate, Inc.



