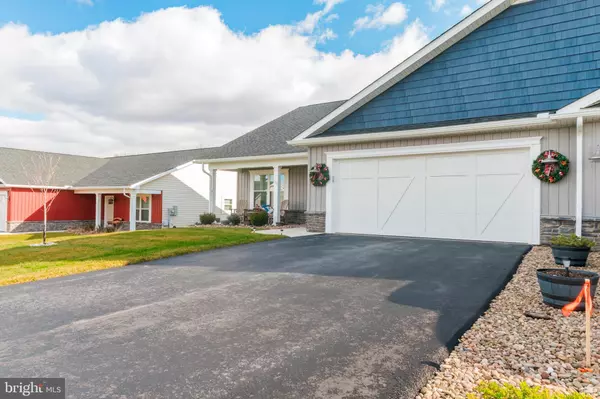For more information regarding the value of a property, please contact us for a free consultation.
598 DRIPPING SPRING DR Hedgesville, WV 25427
Want to know what your home might be worth? Contact us for a FREE valuation!

Our team is ready to help you sell your home for the highest possible price ASAP
Key Details
Sold Price $329,000
Property Type Single Family Home
Sub Type Twin/Semi-Detached
Listing Status Sold
Purchase Type For Sale
Square Footage 1,572 sqft
Price per Sqft $209
Subdivision Cardinal Pointe
MLS Listing ID WVBE2024930
Sold Date 04/08/24
Style Villa
Bedrooms 2
Full Baths 2
HOA Fees $26/ann
HOA Y/N Y
Abv Grd Liv Area 1,572
Originating Board BRIGHT
Year Built 2022
Tax Year 2022
Lot Size 5,980 Sqft
Acres 0.14
Property Description
Discover luxury living in this one-level, low-maintenance villa built by Panhandle Homes of Berkeley County. This Scarlett floorplan has everything you need conveniently on one floor. This home even sits on a premium lot backing to a beautifully landscaped common area and boasts two bedrooms, two full bathrooms and a two-car garage. The upgrades list in this home goes on and on! A few of these upgrades include Absolute Black granite countertops throughout, a beveled ceramic tile backsplash, an 84" island in the kitchen, additional windows for extra natural light, a dedicated pantry and coat closet, crown molding, dedicated laundry room with plumbing for a sink, and front and rear covered porches which are aligned perfectly for enjoying nature along with the sunrises and sunsets. In the Owner's Suite you'll find a large Owner's Bathroom with a 5' step in shower enclosed by a custom cut glass shower door, a linen closet, comfort height commode, dual bowl vanity and a large walk-in closet. All cabinets throughout this home have soft close hinges and dovetail construction! The garage comes with a Wi-Fi enabled garage door opener, exterior keypad, separate storage closet, extra open space in the garage for additional storage as well as a mechanical closet for easy access to your home's utilities. The front yard has been professionally landscaped with sod, river rock and various plants. Schedule your tour today to see how meticulously the sellers have maintained this home and why the Scarlett is the most popular villa floorplan in Cardinal Pointe!
Location
State WV
County Berkeley
Zoning NA
Rooms
Main Level Bedrooms 2
Interior
Interior Features Window Treatments, Walk-in Closet(s), Upgraded Countertops, Recessed Lighting, Primary Bath(s), Pantry, Kitchen - Island, Floor Plan - Open, Entry Level Bedroom, Dining Area, Crown Moldings, Ceiling Fan(s)
Hot Water Electric
Heating Heat Pump - Electric BackUp
Cooling Heat Pump(s)
Equipment Built-In Microwave, Dishwasher, Disposal, Energy Efficient Appliances, Exhaust Fan, Icemaker, Oven/Range - Electric, Refrigerator, Stainless Steel Appliances, Water Heater
Window Features Low-E,ENERGY STAR Qualified,Energy Efficient
Appliance Built-In Microwave, Dishwasher, Disposal, Energy Efficient Appliances, Exhaust Fan, Icemaker, Oven/Range - Electric, Refrigerator, Stainless Steel Appliances, Water Heater
Heat Source Electric
Laundry Main Floor
Exterior
Exterior Feature Patio(s), Porch(es), Roof
Parking Features Garage - Front Entry, Garage Door Opener, Additional Storage Area, Inside Access
Garage Spaces 2.0
Utilities Available Under Ground
Water Access N
View Garden/Lawn, Trees/Woods
Accessibility 32\"+ wide Doors, 36\"+ wide Halls, Level Entry - Main, 2+ Access Exits, No Stairs
Porch Patio(s), Porch(es), Roof
Attached Garage 2
Total Parking Spaces 2
Garage Y
Building
Lot Description Backs - Open Common Area, Backs to Trees, Landscaping
Story 1
Foundation Slab
Sewer Public Sewer
Water Public
Architectural Style Villa
Level or Stories 1
Additional Building Above Grade
New Construction N
Schools
School District Berkeley County Schools
Others
HOA Fee Include Common Area Maintenance
Senior Community No
Ownership Fee Simple
SqFt Source Estimated
Security Features Carbon Monoxide Detector(s),Main Entrance Lock,Smoke Detector
Acceptable Financing Cash, Conventional, FHA, USDA, VA, Other
Listing Terms Cash, Conventional, FHA, USDA, VA, Other
Financing Cash,Conventional,FHA,USDA,VA,Other
Special Listing Condition Standard
Read Less

Bought with Heather Lynn Corroon • Dandridge Realty Group, LLC
GET MORE INFORMATION




