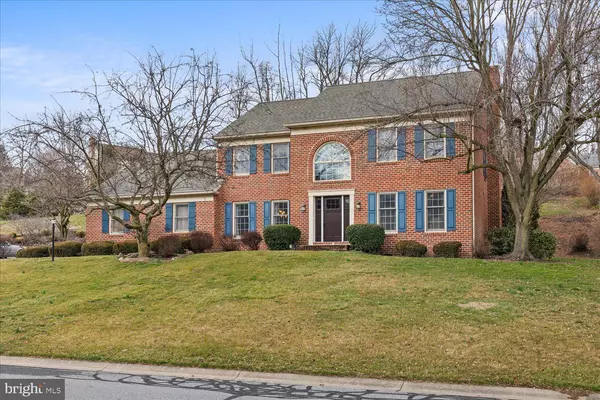For more information regarding the value of a property, please contact us for a free consultation.
2887 WIMBLEDON LN Lancaster, PA 17601
Want to know what your home might be worth? Contact us for a FREE valuation!

Our team is ready to help you sell your home for the highest possible price ASAP
Key Details
Sold Price $610,000
Property Type Single Family Home
Sub Type Detached
Listing Status Sold
Purchase Type For Sale
Square Footage 3,008 sqft
Price per Sqft $202
Subdivision None Available
MLS Listing ID PALA2046584
Sold Date 04/05/24
Style Colonial
Bedrooms 4
Full Baths 2
Half Baths 1
HOA Y/N N
Abv Grd Liv Area 3,008
Originating Board BRIGHT
Year Built 1989
Annual Tax Amount $7,710
Tax Year 2023
Lot Size 0.580 Acres
Acres 0.58
Lot Dimensions 0.00 x 0.00
Property Description
This spacious and beautifully designed home in School Lane Hills Estates is sure to impress. With 4 bedrooms, 2.5 bathrooms, and approximately 3500 square feet of living space, there's plenty of room for your family and guests to spread out and relax.
The home features a welcoming design throughout, with plenty of natural light and high-quality finishes. The kitchen is the heart of the home, boasting stylish cabinets, stainless steel appliances, and ample counter space for meal preparation.
Each of the 4 bedrooms is spacious and comfortable, with plenty of closet space for storage. The primary suite has a large en suite bathroom and a walk-in closet.
One of the standout features of this home is the finished basement, which provides additional living space for a variety of uses including a playroom for the kids.
Located in Lancaster, PA, this home is situated in a quiet and peaceful neighborhood that's just a short drive from all the amenities the city has to offer. With its spacious design, modern finishes, and convenient location, this home is truly a must-see.
Location
State PA
County Lancaster
Area East Hempfield Twp (10529)
Zoning RESIDENTIAL
Rooms
Other Rooms Living Room, Dining Room, Bedroom 2, Bedroom 3, Bedroom 4, Kitchen, Family Room, Den, Foyer, Bedroom 1, Exercise Room, Laundry, Utility Room, Bathroom 2, Bathroom 3, Primary Bathroom
Basement Full, Fully Finished, Partially Finished
Interior
Interior Features Window Treatments, Kitchen - Eat-In, Formal/Separate Dining Room, Built-Ins, Kitchen - Island, Skylight(s)
Hot Water Electric
Heating Forced Air, Heat Pump(s), Programmable Thermostat
Cooling Central A/C
Flooring Hardwood
Fireplaces Number 1
Fireplaces Type Flue for Stove
Equipment Dishwasher, Built-In Microwave, Oven/Range - Electric, Disposal, Oven - Wall
Fireplace Y
Window Features Screens
Appliance Dishwasher, Built-In Microwave, Oven/Range - Electric, Disposal, Oven - Wall
Heat Source Electric
Exterior
Exterior Feature Deck(s), Screened
Parking Features Garage Door Opener
Garage Spaces 2.0
Amenities Available None
Water Access N
Roof Type Shingle,Composite
Accessibility Wheelchair Mod, Ramp - Main Level
Porch Deck(s), Screened
Road Frontage Public
Attached Garage 2
Total Parking Spaces 2
Garage Y
Building
Story 2
Foundation Block
Sewer Public Sewer
Water Public
Architectural Style Colonial
Level or Stories 2
Additional Building Above Grade, Below Grade
Structure Type Cathedral Ceilings
New Construction N
Schools
High Schools Hempfield
School District Hempfield
Others
HOA Fee Include None
Senior Community No
Tax ID 290-75319-0-0000
Ownership Fee Simple
SqFt Source Assessor
Security Features Security System,Smoke Detector
Acceptable Financing Conventional, FHA, VA, Cash
Horse Property N
Listing Terms Conventional, FHA, VA, Cash
Financing Conventional,FHA,VA,Cash
Special Listing Condition Standard
Read Less

Bought with Brittany Garner • Life Changes Realty Group



