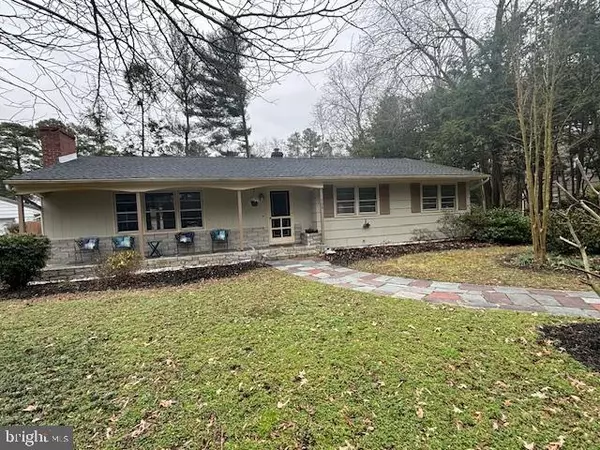For more information regarding the value of a property, please contact us for a free consultation.
508 DOUGLAS RD Salisbury, MD 21801
Want to know what your home might be worth? Contact us for a FREE valuation!

Our team is ready to help you sell your home for the highest possible price ASAP
Key Details
Sold Price $298,500
Property Type Single Family Home
Sub Type Detached
Listing Status Sold
Purchase Type For Sale
Square Footage 1,599 sqft
Price per Sqft $186
Subdivision Druid Hill
MLS Listing ID MDWC2012406
Sold Date 04/05/24
Style Ranch/Rambler
Bedrooms 3
Full Baths 2
HOA Y/N N
Abv Grd Liv Area 1,599
Originating Board BRIGHT
Year Built 1957
Annual Tax Amount $1,357
Tax Year 2023
Lot Size 0.305 Acres
Acres 0.31
Lot Dimensions 0.00 x 0.00
Property Description
A home like this, at this price, in this neighborhood - doesn't come on the market that often. 1,600 sf rancher (built in 1957) in very desirable Druid Hill Park community near Salisbury University. Awesome street, awesome neighbors, awesome community. Ready to move in now. Recently updated mulch/landscape/texas-white-rock border around house. Hardwood floors throughout most of home, with 3 bedrooms and 2 full baths. Kitchen with granite counters and stainless steel appliances. Large 21x14 living/family room with fireplace (as-is). Pull-down attic for extra storage and mud room access from side of home, garage or rear deck with large LG W/D and extra cabinets. Rear deck is approximately 20x26'. I know you've heard this before, but…”won't last long.
Location
State MD
County Wicomico
Area Wicomico Southwest (23-03)
Zoning R20
Rooms
Main Level Bedrooms 3
Interior
Interior Features Attic, Ceiling Fan(s), Dining Area, Entry Level Bedroom, Floor Plan - Traditional, Recessed Lighting, Tub Shower, Wood Floors
Hot Water Electric
Heating Heat Pump(s)
Cooling Central A/C
Flooring Hardwood, Luxury Vinyl Tile, Tile/Brick
Fireplaces Number 1
Fireplaces Type Non-Functioning
Equipment Built-In Microwave, Dishwasher, Disposal, Dryer - Front Loading, Icemaker, Oven/Range - Electric, Refrigerator, Stainless Steel Appliances, Stove, Washer, Water Heater
Fireplace Y
Appliance Built-In Microwave, Dishwasher, Disposal, Dryer - Front Loading, Icemaker, Oven/Range - Electric, Refrigerator, Stainless Steel Appliances, Stove, Washer, Water Heater
Heat Source Electric
Laundry Dryer In Unit, Main Floor, Washer In Unit
Exterior
Parking Features Garage - Side Entry, Inside Access
Garage Spaces 1.0
Utilities Available Cable TV Available
Water Access N
Roof Type Asphalt
Accessibility None
Attached Garage 1
Total Parking Spaces 1
Garage Y
Building
Story 1
Foundation Crawl Space
Sewer Public Sewer
Water Public
Architectural Style Ranch/Rambler
Level or Stories 1
Additional Building Above Grade, Below Grade
New Construction N
Schools
School District Wicomico County Public Schools
Others
Senior Community No
Tax ID 2313008159
Ownership Fee Simple
SqFt Source Assessor
Special Listing Condition Standard
Read Less

Bought with Timothy D Meadowcroft • Long & Foster Real Estate, Inc.



