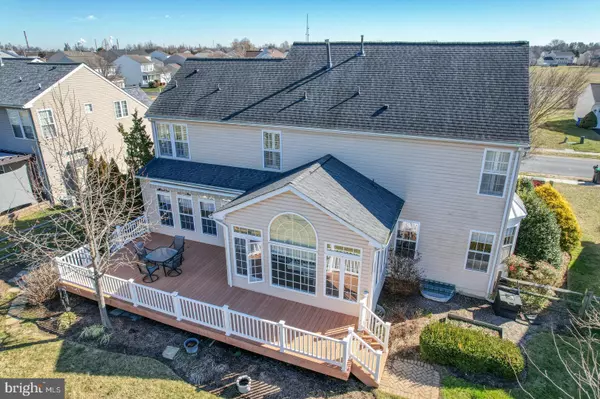For more information regarding the value of a property, please contact us for a free consultation.
7 AMANDA CIR Bear, DE 19701
Want to know what your home might be worth? Contact us for a FREE valuation!

Our team is ready to help you sell your home for the highest possible price ASAP
Key Details
Sold Price $532,000
Property Type Single Family Home
Sub Type Detached
Listing Status Sold
Purchase Type For Sale
Square Footage 3,475 sqft
Price per Sqft $153
Subdivision Sunset Meadows
MLS Listing ID DENC2056030
Sold Date 04/05/24
Style Colonial
Bedrooms 4
Full Baths 2
Half Baths 2
HOA Fees $20/ann
HOA Y/N Y
Abv Grd Liv Area 2,825
Originating Board BRIGHT
Year Built 2003
Annual Tax Amount $3,560
Tax Year 2022
Lot Size 7,841 Sqft
Acres 0.18
Property Description
WOW! Welcome home to this exceptional Brick front colonial, 4 Bedroom, 2 Baths and 2 Powder Rooms beautifully upgraded with 3,475 SQ FT, includes 2 zoned HVAC, finished lower level has 2 rooms, powder room and egress, spacious 16 X 38 deck, garden pool. and fenced back yard backing to private open space!. This Ryan Built Zachary model home has been customized and includes 2 story foyer, 9' ceilings, 6 ceiling fans, crown moldings, chair rail in dining room, 2' house extension, 4' family room extension with gas fireplace, 3 walk out bay windows, gourmet kitchen has island, cooktop, wall oven with microwave, maple 42" raised panel cabinets, recessed lighting, and opens to sunroom room and family room. Family room, kitchen and sunroom flooring all upgraded to luxury plank! Spacious primary bedroom has 2 walk-in closets, luxury bath with designer tile floor, new shower (2019) has life time transferable warranty, soaking tub with jets and double bowl vanity. Recent upgrades, new roof (2013) 25 year warranty, new HVAC upstairs (10/21) & main level (7/16), new hot water heater (1/21), new garbage disposal (2022), all new smoke & carbon detectors (5/23), new dryer (12/14), driveway seal coated (4/23/23), new garage door (2021), new sunroom doors (2015), new front storm door (2014), water main new copper pipe from house to street (2/22). The Sunset Meadows Community offers pond, neighborhood park, playground, walking paths and tennis court. Great location close to schools and minutes to Route #1 with easy access to Philadelphia, Wilmington and Dover!
Location
State DE
County New Castle
Area New Castle/Red Lion/Del.City (30904)
Zoning NC21
Rooms
Other Rooms Living Room, Dining Room, Primary Bedroom, Bedroom 2, Bedroom 3, Bedroom 4, Kitchen, Family Room, Den, Foyer, Sun/Florida Room, Laundry, Recreation Room, Storage Room, Utility Room
Basement Full, Partially Finished
Main Level Bedrooms 4
Interior
Interior Features Crown Moldings, Family Room Off Kitchen, Floor Plan - Open, Kitchen - Gourmet, Pantry, Recessed Lighting, Soaking Tub, Stall Shower
Hot Water Natural Gas
Heating Forced Air, Zoned
Cooling Ceiling Fan(s), Central A/C, Zoned
Fireplaces Number 1
Fireplaces Type Gas/Propane
Equipment Built-In Microwave, Cooktop, Dishwasher, Disposal, Dryer - Gas, Exhaust Fan, Freezer, Oven - Wall, Refrigerator, Washer, Water Heater
Fireplace Y
Appliance Built-In Microwave, Cooktop, Dishwasher, Disposal, Dryer - Gas, Exhaust Fan, Freezer, Oven - Wall, Refrigerator, Washer, Water Heater
Heat Source Natural Gas
Laundry Main Floor
Exterior
Exterior Feature Deck(s)
Parking Features Garage - Front Entry, Garage Door Opener, Inside Access
Garage Spaces 2.0
Fence Fully, Rear
Water Access N
Roof Type Pitched,Shingle
Accessibility None
Porch Deck(s)
Attached Garage 2
Total Parking Spaces 2
Garage Y
Building
Lot Description Backs to Trees, Landscaping
Story 2
Foundation Concrete Perimeter
Sewer Public Sewer
Water Public
Architectural Style Colonial
Level or Stories 2
Additional Building Above Grade, Below Grade
New Construction N
Schools
Elementary Schools Kathleen H. Wilbur
Middle Schools Gunning Bedford
High Schools William Penn
School District Colonial
Others
HOA Fee Include Common Area Maintenance,Snow Removal
Senior Community No
Tax ID 12-012.00-253
Ownership Fee Simple
SqFt Source Estimated
Acceptable Financing Cash, Conventional, FHA, VA
Listing Terms Cash, Conventional, FHA, VA
Financing Cash,Conventional,FHA,VA
Special Listing Condition Standard
Read Less

Bought with David J Taylor • RE/MAX Elite



