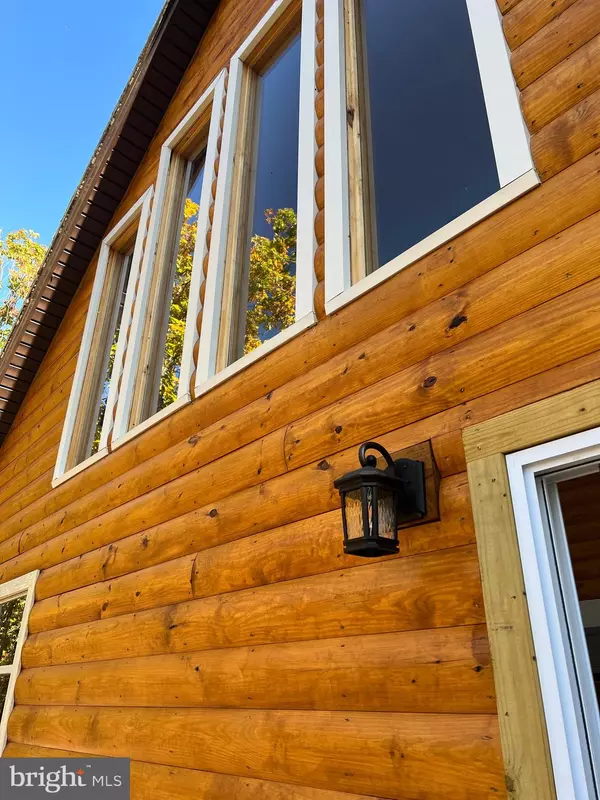For more information regarding the value of a property, please contact us for a free consultation.
8315 SUPINLICK RIDGE RD Basye, VA 22810
Want to know what your home might be worth? Contact us for a FREE valuation!

Our team is ready to help you sell your home for the highest possible price ASAP
Key Details
Sold Price $439,000
Property Type Single Family Home
Sub Type Detached
Listing Status Sold
Purchase Type For Sale
Square Footage 1,680 sqft
Price per Sqft $261
Subdivision None Available
MLS Listing ID VASH2007196
Sold Date 04/04/24
Style Cabin/Lodge
Bedrooms 3
Full Baths 2
Half Baths 1
HOA Fees $63/ann
HOA Y/N Y
Abv Grd Liv Area 1,680
Originating Board BRIGHT
Year Built 2023
Annual Tax Amount $900
Tax Year 2023
Lot Size 0.290 Acres
Acres 0.29
Property Description
-"TREE TOPS OF GREAT NORTH” This completed, finished 2580 SF home is a new build - 3BR/2.5 BA - Builder is just waiting for beautiful granite counter tops to arrive. Why buy a vacant lot and wait for it to be built, when you can have a move-in ready home to start enjoying. Get ready to be WOWed by the views on the back deck while sipping your coffee. This home is a custom wood log siding build with well thought out fixtures. Are you looking for an open floor plan that has a bright space? This is the one for you! Main level has a large, open, and inviting kitchen with stainless steel appliances. Open dining area with adjacent living room and wood stove to read a book by. Two bedrooms and a full bath are on the main level. There is also a 1/2 bath powder room for your guests. Upper level has a primary bedroom with bath and a large sitting/tv room to enjoy your privacy. The lower level 900 square foot space is unfinished and waiting for you to design in your own time. There is a plumb-in for a bath. The basement has a walk out which is level to the back area. Walk to your custom concrete design fire pit space and toast marshmallows by the open fire. Just a 5 minute drive to Bryce Resort central club house.
Bryce 4 Seasons Resort offers: club house, restaurant, skiing, tubing, ice skating, golf, swimming, mtn biking, 2 pools with lazy river, tennis and pickleball. The resort also includes a dog park, small airport, a library and a picturesque lake. The resort offers events all throughout the year to include the Bryce Fest, held in July. Don't forget about the Farmers Market on Wednesday mornings in the summer months! The summer concert series at Orkney Springs is certainly a local favorite venue for music lovers. Plenty of hiking trails and wineries in the area. Yearly HOA fees include - Road Maintenace, Snow Removal, Trash Pickup. No drive ins please - Appt only with a licensed REALTOR
Location
State VA
County Shenandoah
Zoning RES
Rooms
Other Rooms Living Room, Dining Room, Sitting Room, Bedroom 2, Bedroom 3, Kitchen, Basement, Bedroom 1, Office, Bathroom 1, Bathroom 2, Half Bath
Basement Daylight, Partial, Connecting Stairway, Full, Heated, Outside Entrance, Interior Access, Rear Entrance, Rough Bath Plumb, Space For Rooms, Sump Pump, Unfinished, Walkout Level, Windows
Main Level Bedrooms 2
Interior
Hot Water Electric
Heating Central, Heat Pump(s)
Cooling Central A/C, Heat Pump(s)
Heat Source Electric
Exterior
Exterior Feature Deck(s), Patio(s)
Garage Spaces 8.0
Amenities Available Bar/Lounge, Basketball Courts, Beach Club, Bike Trail, Boat Ramp, Club House, Dog Park, Dining Rooms, Exercise Room, Fitness Center, Gift Shop, Golf Course Membership Available, Horse Trails, Jog/Walk Path, Lake, Library, Meeting Room, Pool - Indoor, Pool - Outdoor, Pool Mem Avail, Putting Green, Sauna, Tennis Courts, Tot Lots/Playground
Water Access N
View Mountain, Trees/Woods
Roof Type Shingle
Street Surface Paved
Accessibility None
Porch Deck(s), Patio(s)
Total Parking Spaces 8
Garage N
Building
Lot Description Cleared, Partly Wooded, Rear Yard
Story 2.5
Foundation Block
Sewer Public Sewer
Water Public
Architectural Style Cabin/Lodge
Level or Stories 2.5
Additional Building Above Grade
Structure Type Wood Ceilings,Dry Wall
New Construction Y
Schools
School District Shenandoah County Public Schools
Others
HOA Fee Include Road Maintenance,Snow Removal,Trash
Senior Community No
Tax ID 066A201016
Ownership Fee Simple
SqFt Source Estimated
Acceptable Financing Cash, Conventional, FHA, USDA, VA
Horse Property N
Listing Terms Cash, Conventional, FHA, USDA, VA
Financing Cash,Conventional,FHA,USDA,VA
Special Listing Condition Standard
Read Less

Bought with Martha M. Rose • Touchstone Realty, LLC



