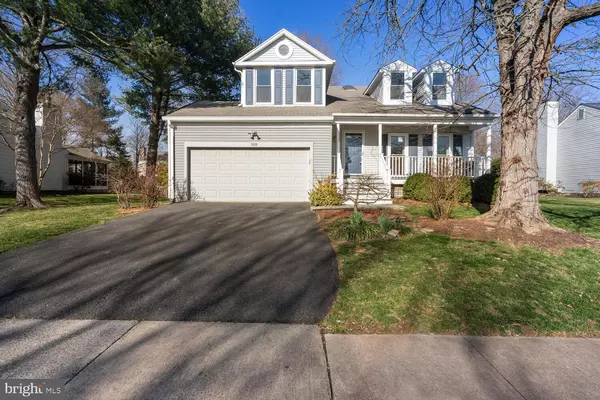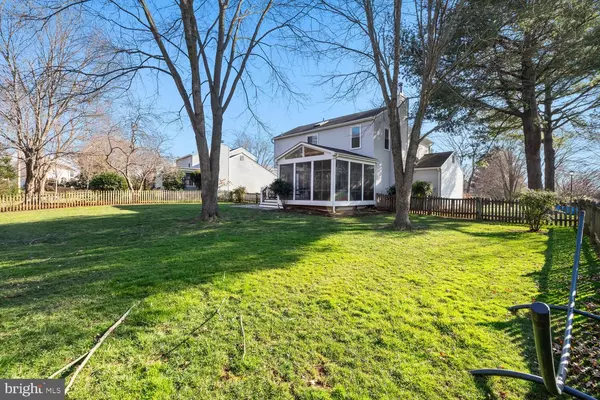For more information regarding the value of a property, please contact us for a free consultation.
3589 PLUM DALE DR Fairfax, VA 22033
Want to know what your home might be worth? Contact us for a FREE valuation!

Our team is ready to help you sell your home for the highest possible price ASAP
Key Details
Sold Price $826,500
Property Type Single Family Home
Sub Type Detached
Listing Status Sold
Purchase Type For Sale
Square Footage 1,890 sqft
Price per Sqft $437
Subdivision Franklin Glen
MLS Listing ID VAFX2164948
Sold Date 04/02/24
Style Traditional
Bedrooms 4
Full Baths 2
Half Baths 1
HOA Fees $90/qua
HOA Y/N Y
Abv Grd Liv Area 1,890
Originating Board BRIGHT
Year Built 1986
Annual Tax Amount $8,604
Tax Year 2023
Lot Size 0.275 Acres
Acres 0.27
Property Description
Open House Sat, 2/24, 1-4. Great house on fabulous lot on a quiet street in Franklin Glen. Welcoming flagstone walk leads to maintenance free front porch (2011). The HUGE, level, fenced backyard is perfect for every kind of outdoor activity - watch from your 3-season porch with eze-breeze windows which transforms from windows to screens, composite grilling deck, or flagstone patio. Inside the living room has lots of natural light from vaulted ceiling with dormer windows and is open to the dining room. The kitchen was completely remodeled (2010) to be open to dining room, added an island with wine cooler, breakfast bar, large format tiles, garden window, 42” cabinets with soft-close drawers, granite countertops, and stainless-steel appliances. The dining room, open to kitchen and living room, has a bay window. The oversized (19x16) family room has plenty of space for entertaining and includes a stone fireplace (2013) with wood-burning insert that can heat the whole house! Upstairs has four bedrooms all with great closet space. The master bath has separate tub and shower as well as a double vanity. The lower level with open staircase has a comfortable RecRm (not technically finished: paneled walls, drop ceiling, painted concrete floor, bathroom rough-in) perfect for watching movies or hanging out, top it off with a 19x16 storage room. The 2-car garage has additional outlets to support a workshop and insulated garage door. This well-maintained home has a multi-zoned Carrier HVAC (2006) for efficiency and comfort, brand new smart hot water heater with leak detector and 12-year warranty, the windows (2010) have a life-time warranty. Other 2024 updates include: GE Profile gas range with built-in griddle/grill and air fryer convection oven, GE Profile built-in microwave (vents outside), dishwasher, new outlets and switches, fresh paint and new carpet. Put this great house on your MUST SEE list.
Location
State VA
County Fairfax
Zoning 121
Rooms
Other Rooms Living Room, Dining Room, Primary Bedroom, Bedroom 2, Bedroom 3, Bedroom 4, Kitchen, Family Room, Recreation Room, Storage Room, Bathroom 1, Bathroom 2, Half Bath
Basement Full
Interior
Interior Features Floor Plan - Open, Ceiling Fan(s), Combination Dining/Living, Combination Kitchen/Dining, Kitchen - Island, Recessed Lighting, Skylight(s)
Hot Water Electric
Heating Forced Air
Cooling Ceiling Fan(s), Central A/C, Heat Pump(s)
Fireplaces Number 1
Fireplaces Type Stone, Mantel(s), Wood, Heatilator
Equipment Stainless Steel Appliances, Built-In Microwave, Refrigerator, Stove, Dishwasher, Dryer - Electric, Washer - Front Loading, Freezer
Fireplace Y
Window Features Skylights
Appliance Stainless Steel Appliances, Built-In Microwave, Refrigerator, Stove, Dishwasher, Dryer - Electric, Washer - Front Loading, Freezer
Heat Source Natural Gas
Exterior
Exterior Feature Porch(es), Screened, Patio(s), Deck(s)
Parking Features Garage Door Opener
Garage Spaces 2.0
Fence Rear
Amenities Available Pool - Outdoor, Tennis Courts, Tot Lots/Playground, Basketball Courts, Jog/Walk Path, Soccer Field
Water Access N
Accessibility None
Porch Porch(es), Screened, Patio(s), Deck(s)
Attached Garage 2
Total Parking Spaces 2
Garage Y
Building
Lot Description Level
Story 3
Foundation Concrete Perimeter
Sewer Public Sewer
Water Public
Architectural Style Traditional
Level or Stories 3
Additional Building Above Grade, Below Grade
Structure Type 9'+ Ceilings,Vaulted Ceilings
New Construction N
Schools
School District Fairfax County Public Schools
Others
HOA Fee Include Pool(s),Trash,Management
Senior Community No
Tax ID 0353 15 0050
Ownership Fee Simple
SqFt Source Assessor
Acceptable Financing Cash, Conventional, FHA, VA
Listing Terms Cash, Conventional, FHA, VA
Financing Cash,Conventional,FHA,VA
Special Listing Condition Standard
Read Less

Bought with Heather E Heppe • RE/MAX Distinctive Real Estate, Inc.



