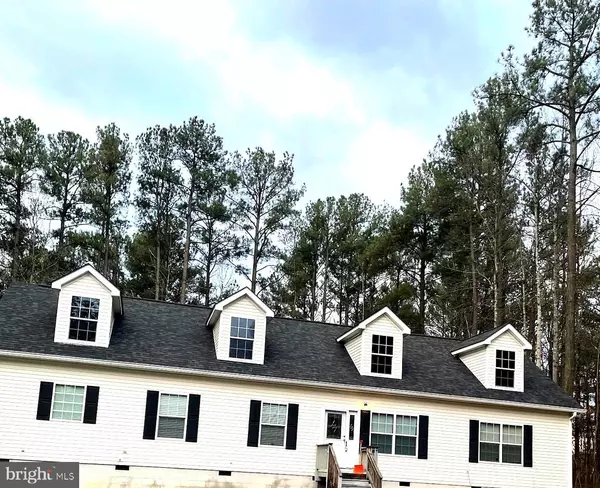For more information regarding the value of a property, please contact us for a free consultation.
633 W POINT DR Ruther Glen, VA 22546
Want to know what your home might be worth? Contact us for a FREE valuation!

Our team is ready to help you sell your home for the highest possible price ASAP
Key Details
Sold Price $345,000
Property Type Single Family Home
Sub Type Detached
Listing Status Sold
Purchase Type For Sale
Square Footage 1,904 sqft
Price per Sqft $181
Subdivision Lake Caroline
MLS Listing ID VACV2005126
Sold Date 03/28/24
Style Cape Cod
Bedrooms 3
Full Baths 2
HOA Fees $129/ann
HOA Y/N Y
Abv Grd Liv Area 1,904
Originating Board BRIGHT
Year Built 2007
Annual Tax Amount $1,835
Tax Year 2023
Property Description
Welcome Home This One Owner Home Offers So Much More Than Meets The Eye This Home Offers A Comfortable Eat In Kitchen with Large Island For Those Who Enjoy Company While Bright White Cabinets With A Beautiful New Floor Opens To An Inviting Deck For That Early Morning Coffee or Those Relaxing Evenings A Separate Dining Room (New Carpet)For Those Special Occasions Flows To The Living Room With A Wood Burning Fireplace For Those Cooler Virginia Days(New Carpet) Fenced Rear Yard For Your Family To Enjoy Large Driveway To Hold The Extra Who Come To Visit IT DOESN’T STOP THERE Check Out The Upstairs With Beautiful Dormers That Can Be Finished Any Way You Can Imagine Bedrooms, Family Room, Extra Bath, Storage So Much Space With Carpeted Stairs Leading The Way Owner Has Left Some Supplies Up There To Start Your Projects Come By And Check All This Home Has To Offer Thank You For Showing
Location
State VA
County Caroline
Zoning R1
Rooms
Main Level Bedrooms 3
Interior
Interior Features Carpet, Ceiling Fan(s), Family Room Off Kitchen, Kitchen - Eat-In, Recessed Lighting
Hot Water Electric
Heating Heat Pump(s)
Cooling Central A/C, Ceiling Fan(s), Heat Pump(s)
Flooring Carpet, Laminated
Fireplaces Number 1
Fireplaces Type Wood
Equipment Built-In Microwave, Dishwasher, Dryer, Oven/Range - Electric, Refrigerator, Stainless Steel Appliances, Washer
Fireplace Y
Appliance Built-In Microwave, Dishwasher, Dryer, Oven/Range - Electric, Refrigerator, Stainless Steel Appliances, Washer
Heat Source Electric
Exterior
Amenities Available Beach, Club House, Gated Community, Lake, Picnic Area, Pool - Outdoor, Security, Tot Lots/Playground, Water/Lake Privileges
Water Access N
Roof Type Other
Accessibility None
Garage N
Building
Lot Description Level
Story 2
Foundation Crawl Space
Sewer On Site Septic, Septic < # of BR
Water Public
Architectural Style Cape Cod
Level or Stories 2
Additional Building Above Grade, Below Grade
New Construction N
Schools
School District Caroline County Public Schools
Others
Pets Allowed Y
Senior Community No
Tax ID 67A4-1-1407
Ownership Fee Simple
SqFt Source Assessor
Acceptable Financing Cash, Conventional, FHA, VA
Horse Property N
Listing Terms Cash, Conventional, FHA, VA
Financing Cash,Conventional,FHA,VA
Special Listing Condition Standard
Pets Allowed Case by Case Basis
Read Less

Bought with Tammie L Mason • Century 21 Redwood Realty
GET MORE INFORMATION




