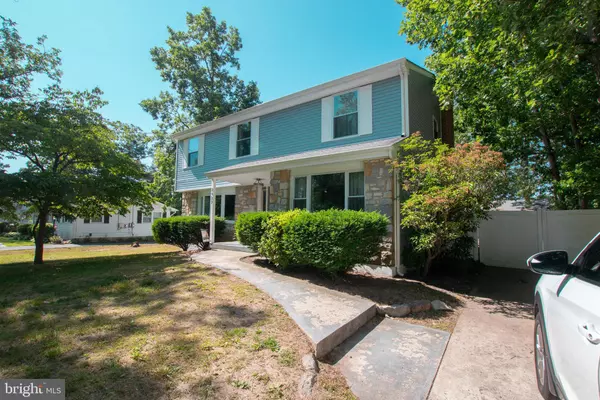For more information regarding the value of a property, please contact us for a free consultation.
2427 SHAMROCK LN Millville, NJ 08332
Want to know what your home might be worth? Contact us for a FREE valuation!

Our team is ready to help you sell your home for the highest possible price ASAP
Key Details
Sold Price $350,000
Property Type Single Family Home
Sub Type Detached
Listing Status Sold
Purchase Type For Sale
Square Footage 2,200 sqft
Price per Sqft $159
Subdivision Edgewood Acres
MLS Listing ID NJCB2014504
Sold Date 03/29/24
Style Traditional
Bedrooms 4
Full Baths 3
HOA Y/N N
Abv Grd Liv Area 2,200
Originating Board BRIGHT
Year Built 2020
Annual Tax Amount $7,600
Tax Year 2023
Lot Size 0.459 Acres
Acres 0.46
Lot Dimensions 100.00 x 200.00
Property Description
[Buyers financing just fell through] Like a phoenix, this home was completely rebuilt and delivered in January 2020. Everything in this 4 bedroom, 3 full-bathroom home is new. Located in the desirable Edgewood Acres section of Millville, just down the street from Holly Heights Elementary School and 2 miles away from Millville Senior High School.
Upon entrance you'll be greeted by a turn-style staircase leading to the highlight of the home, the gourmet kitchen. This is a chef's dream kitchen with huge granite counter tops with overhang for seating, and abundance of storage space within the 42inches cream cabinets. This expansive room also offers an open living room space to entertain while eating or cooking. The elegant formal dining room is on the right side of the home, featuring a beautiful chandelier and big bay window that illuminates the room.
Beyond the dining room is an oversized office space, perfect for the remote professional.
There's also a full bathroom that is handicap accessible. The back of the home offers a cozy living room area that leads to a huge deck overlooking the back yard. With plenty of space to continue growing a massive garden, or add a pool and hardscaping, the opportunities are endless.
You will also find a detached 2 car garage enclosed within the white vinyl fence.
Downstairs is a gorgeous and spacious finished basement perfect for entertaining!
Upstairs boasts 4 sizable bedrooms with the 3 on the left, sharing a full bathroom, and the Owner's suite separate on the right offering more privacy, an en-suite bathroom, and a walk-in closet. Washer and Dryer is also located on the top floor for your convenience. The roof, water heater, HVAC system, and all appliances were all replaced in 2020. Call and schedule an appointment today! Sale is contingent upon Seller finding suitable housing.
Location
State NJ
County Cumberland
Area Millville City (20610)
Zoning 01
Rooms
Basement Fully Finished, Rear Entrance
Interior
Interior Features Central Vacuum, Crown Moldings, Dining Area, Kitchen - Island, Recessed Lighting, Wood Floors
Hot Water Natural Gas
Heating Forced Air
Cooling Central A/C
Flooring Hardwood
Equipment Disposal, Dryer - Front Loading, Stainless Steel Appliances
Furnishings Yes
Fireplace N
Window Features Energy Efficient
Appliance Disposal, Dryer - Front Loading, Stainless Steel Appliances
Heat Source Natural Gas
Laundry Upper Floor
Exterior
Exterior Feature Deck(s)
Parking Features Garage Door Opener
Garage Spaces 2.0
Fence Fully, Vinyl
Utilities Available Natural Gas Available, Sewer Available
Water Access N
Roof Type Architectural Shingle
Accessibility None
Porch Deck(s)
Total Parking Spaces 2
Garage Y
Building
Story 3
Foundation Block
Sewer Public Sewer
Water Public
Architectural Style Traditional
Level or Stories 3
Additional Building Above Grade, Below Grade
New Construction N
Schools
Elementary Schools Holly Heights
Middle Schools Lakeside
High Schools Millville Senior
School District Millville Board Of Education
Others
Senior Community No
Tax ID 10-00517-00018
Ownership Fee Simple
SqFt Source Assessor
Acceptable Financing FHA, Conventional, Cash, VA
Listing Terms FHA, Conventional, Cash, VA
Financing FHA,Conventional,Cash,VA
Special Listing Condition Standard
Read Less

Bought with Lakesha N. White • Keller Williams Prime Realty
GET MORE INFORMATION




