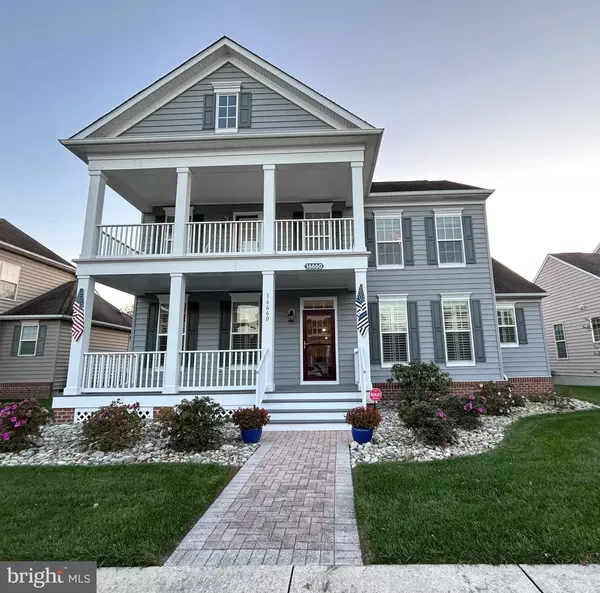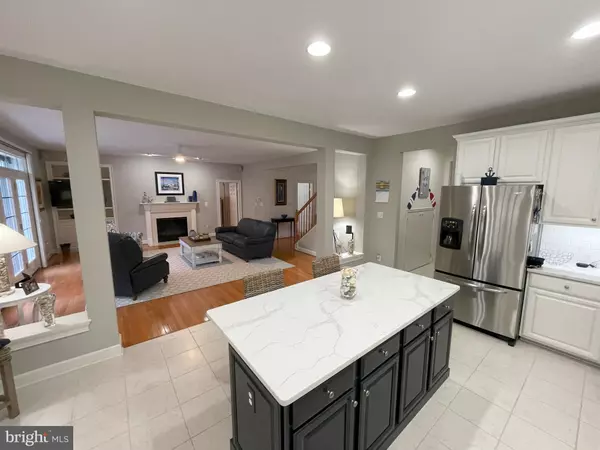For more information regarding the value of a property, please contact us for a free consultation.
16660 HOWARD MILLMAN LANE Milton, DE 19968
Want to know what your home might be worth? Contact us for a FREE valuation!

Our team is ready to help you sell your home for the highest possible price ASAP
Key Details
Sold Price $635,000
Property Type Single Family Home
Sub Type Detached
Listing Status Sold
Purchase Type For Sale
Square Footage 3,500 sqft
Price per Sqft $181
Subdivision Paynters Mill
MLS Listing ID DESU2051974
Sold Date 03/27/24
Style Coastal,Traditional
Bedrooms 3
Full Baths 2
Half Baths 1
HOA Fees $233/qua
HOA Y/N Y
Abv Grd Liv Area 3,500
Originating Board BRIGHT
Year Built 2007
Annual Tax Amount $2,423
Tax Year 2023
Lot Size 8,448 Sqft
Acres 0.19
Lot Dimensions 66 x 128
Property Description
$10k seller assist credit to buyer with acceptable offer on this fabulous home which ranks as a true "10" in real estate! just minutes from multiple beaches in the idyllic, amenity-rich, beautifully and maturely landscaped PAYNTER'S MILL community just 7 miles North of Lewes…a charming “cobblestone” historic town filled with charm, history, small local boutiques, restaurants, activities, beaches, bike trails and more!
This spacious Carrolton floor plan built by Beazer Homes has a versatile layout with space to meet your every need, including the OPEN FLOOR PLAN and UPDATES you're hoping to find! …and you'll be hard pressed to find a home as IMPECCABLY MAINTAINED as this one!
Your home will be a treasure to come home to –whether it's full-time or part-time! The extensive list of features (to be updated soon with even more!) leaves little room for ‘fluff' in this listing! Let us get you started with all the fabulousness here! MAIN LEVEL: high ceilings / gleaming hardwood floors which extend through much of the first floor / study / sitting room / great room (family room with fireplace, kitchen, breakfast room open to one another) / fully upgraded kitchen with quartz countertops, stainless steel appliances, etc. / laundry / primary suite with vaulted ceilings + “bonus” area (can be used as a sitting room, additional office area, workout area, library, elegant open closet area….so many uses here! AND IT STEPS OUT TO YOUR DECK!)+ sliding barn doors + generous closets + LUXURIOUS NEW BATH you're sure to love! Window treatments throughout! Certain furnishings can be included! PLUS a 1-year home warranty for you!
UPPER LEVEL: (wood staircase with landing/turn is situated in the middle of the home) 2nd family room with surround sound / 1 full bath / 2 secondary bedrooms / 1 guest balcony / pull-down attic
OUTSIDE: front porch / back deck with electric retractable awning / upper balcony for secondary bedrooms /privacy hedge / patio / OUTDOOR BEACH SHOWER / MAINTENANCE-FREE lawn with irrigation system (serviced by separate community water) /
GARAGE: 2-car (single door) detached, rear entry, located BEHIND the home with small parking pad (plus parking in front of home AND lane behind!) / pull-down attic / storage shelving and cabinetry/air conditioner/ insulated door.
HVAC: top-notch condition (maintenance contract)
1-year AHS home warranty included.
NO HOMES BEHIND! This premium lot faces HOA green space in a quiet corner of the neighborhood!
What's not to love?! Convenient to: Rehoboth Beach (9 miles) / Rookery Public Golf Course: 5 miles / Cape Henlopen State Park and beaches: 9 miles / Cape May Ferry: 8 miles / NYC: 3 hours / PHL: 1 ½ hr / D.C.: 2 hours!
Location
State DE
County Sussex
Area Broadkill Hundred (31003)
Zoning RESIDENTIAL
Direction Northeast
Rooms
Other Rooms Primary Bedroom, Sitting Room, Bedroom 2, Bedroom 3, Kitchen, Family Room, Breakfast Room, 2nd Stry Fam Rm, Laundry, Office, Primary Bathroom, Full Bath, Half Bath
Main Level Bedrooms 3
Interior
Interior Features Built-Ins, Carpet, Crown Moldings, Entry Level Bedroom, Family Room Off Kitchen, Floor Plan - Open, Kitchen - Island, Sound System, Upgraded Countertops, Walk-in Closet(s), Window Treatments, Wood Floors, Other
Hot Water Propane
Heating Forced Air
Cooling Central A/C
Flooring Hardwood, Ceramic Tile, Carpet
Fireplaces Number 1
Fireplaces Type Gas/Propane
Equipment Built-In Microwave, Dishwasher, Disposal, Dryer, Oven/Range - Gas, Refrigerator, Stainless Steel Appliances, Washer
Furnishings Partially
Fireplace Y
Window Features Vinyl Clad
Appliance Built-In Microwave, Dishwasher, Disposal, Dryer, Oven/Range - Gas, Refrigerator, Stainless Steel Appliances, Washer
Heat Source Other
Laundry Main Floor
Exterior
Exterior Feature Porch(es), Balcony
Parking Features Garage - Rear Entry, Garage Door Opener, Additional Storage Area
Garage Spaces 2.0
Utilities Available Under Ground, Propane - Community
Amenities Available Basketball Courts, Club House, Common Grounds, Exercise Room, Jog/Walk Path, Party Room, Pool - Outdoor, Tennis Courts, Tot Lots/Playground, Other, Swimming Pool
Water Access N
View Trees/Woods
Roof Type Asphalt
Street Surface Black Top,Alley,Paved
Accessibility 36\"+ wide Halls
Porch Porch(es), Balcony
Road Frontage HOA, Private
Total Parking Spaces 2
Garage Y
Building
Lot Description Backs - Open Common Area, Backs - Parkland, Landscaping, Level, Premium
Story 2
Foundation Crawl Space
Sewer Public Sewer
Water Public, Private/Community Water
Architectural Style Coastal, Traditional
Level or Stories 2
Additional Building Above Grade
New Construction N
Schools
School District Cape Henlopen
Others
HOA Fee Include Common Area Maintenance,Lawn Maintenance,Management,Pool(s),Recreation Facility,Road Maintenance,Trash,Reserve Funds
Senior Community No
Tax ID 235-22.00-962.00
Ownership Fee Simple
SqFt Source Estimated
Security Features Security System
Acceptable Financing Cash, Conventional, FHA
Listing Terms Cash, Conventional, FHA
Financing Cash,Conventional,FHA
Special Listing Condition Standard
Read Less

Bought with Gail Carpenter • Active Adults Realty



