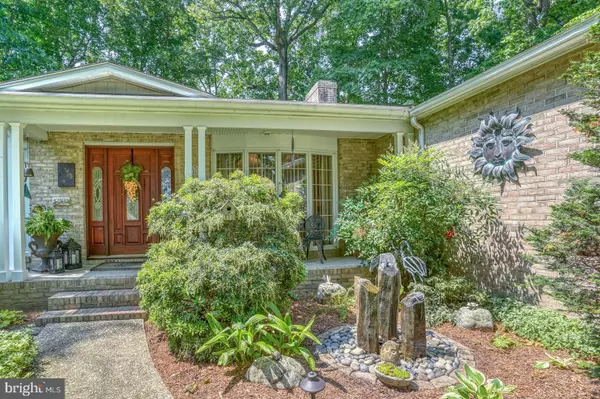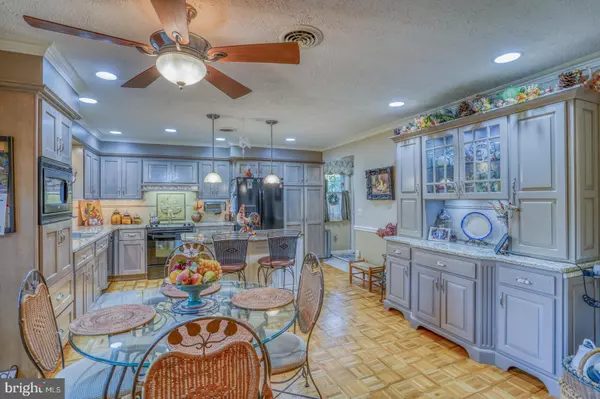For more information regarding the value of a property, please contact us for a free consultation.
611 MCCAULEY POND RD Harrington, DE 19952
Want to know what your home might be worth? Contact us for a FREE valuation!

Our team is ready to help you sell your home for the highest possible price ASAP
Key Details
Sold Price $590,000
Property Type Single Family Home
Sub Type Detached
Listing Status Sold
Purchase Type For Sale
Square Footage 3,402 sqft
Price per Sqft $173
Subdivision None Available
MLS Listing ID DEKT2022666
Sold Date 01/15/24
Style Ranch/Rambler
Bedrooms 3
Full Baths 3
HOA Y/N N
Abv Grd Liv Area 3,402
Originating Board BRIGHT
Year Built 1970
Annual Tax Amount $1,363
Tax Year 2022
Lot Size 0.650 Acres
Acres 0.65
Lot Dimensions 175.98 x 198.40
Property Description
Escape to serenity with this stunning brick ranch nestled on a private wooded lot that gracefully borders a branch of McCauley's Pond. This meticulously maintained residence boasts luxurious features and numerous renovations that make it the perfect sanctuary for anyone looking to live in a picturesque paradise. As you step inside, you'll be greeted by the timeless elegance of hardwood flooring throughout the home. The main level showcases a chef's kitchen, designed to impress even the most discerning culinary enthusiasts. Imagine preparing meals in this exquisite space featuring top-of-the-line appliances and ample counter space. Adjacent to one of the two wood-burning fireplaces, you'll discover custom built-ins that add a touch of sophistication to the living area. The heart of this home, the sunroom, offers a tranquil space to capture breathtaking views flowing down to the water. Vaulted ceilings, a built-in bar, a TV, and surround sound create a calming oasis for relaxation. The elegant master suite is a retreat of its own, complete with a walk-in shower and heated floors for added comfort. One additional bedrooms on the main floor ensure there's room for a guest plus and office or den. Downstairs, a finished basement with a walk-out entrance awaits, offering a spacious family room with a one-of-a-kind river rock fireplace. The basement also features a generous bar area, a full bath, and additional flex rooms, perfect for a home office or an additional bedroom. Step outside into your private outdoor paradise, surrounded by lush landscaping and a mature tree canopy. The dual-level custom-designed paver patio is perfect for entertaining, and the landscape lighting creates a magical ambiance in the evenings. Low maintenance vegetation planned for seasonal color ensures you'll spend more time enjoying your oasis and less time on yard work. This property offers more than just a beautiful home. In addition to the attached 2-car garage, you'll appreciate the convenience of a second driveway and a workshop/storage area with a walk-in cooler – a unique feature that sets this property apart. Don't miss the opportunity to make this tranquil retreat your forever home. Experience the privacy, tranquility, and luxury that awaits you at this pristine brick ranch. Contact us today to schedule a private showing and make this dream home your reality. Professional photos coming soon!!
Location
State DE
County Kent
Area Lake Forest (30804)
Zoning AC
Rooms
Basement Interior Access, Fully Finished, Walkout Level
Main Level Bedrooms 3
Interior
Interior Features Bar, Built-Ins, Dining Area, Recessed Lighting, Wood Floors
Hot Water Oil
Heating Baseboard - Hot Water
Cooling Central A/C
Flooring Hardwood
Fireplaces Number 2
Fireplaces Type Brick, Stone, Wood
Fireplace Y
Window Features Double Pane,Energy Efficient
Heat Source Oil
Laundry Main Floor, Lower Floor
Exterior
Exterior Feature Patio(s), Deck(s)
Parking Features Garage Door Opener, Garage - Front Entry, Built In, Inside Access
Garage Spaces 10.0
Water Access N
View Creek/Stream, Pond
Accessibility None
Porch Patio(s), Deck(s)
Attached Garage 2
Total Parking Spaces 10
Garage Y
Building
Lot Description Front Yard, Landscaping, Partly Wooded, Rear Yard, SideYard(s)
Story 1
Foundation Concrete Perimeter
Sewer Gravity Sept Fld
Water Well
Architectural Style Ranch/Rambler
Level or Stories 1
Additional Building Above Grade, Below Grade
Structure Type Dry Wall
New Construction N
Schools
School District Milford
Others
Senior Community No
Tax ID MD-00-16100-01-1900-000
Ownership Fee Simple
SqFt Source Assessor
Security Features Exterior Cameras,Smoke Detector
Acceptable Financing Cash, Conventional, VA
Listing Terms Cash, Conventional, VA
Financing Cash,Conventional,VA
Special Listing Condition Standard
Read Less

Bought with Daniele Lundin • Bryan Realty Group



