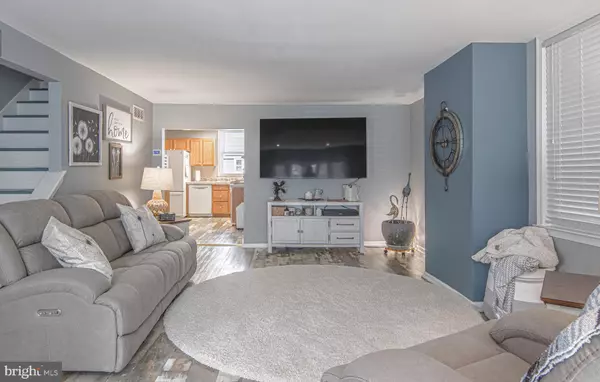For more information regarding the value of a property, please contact us for a free consultation.
265 SWEDESBORO AVE Gibbstown, NJ 08027
Want to know what your home might be worth? Contact us for a FREE valuation!

Our team is ready to help you sell your home for the highest possible price ASAP
Key Details
Sold Price $364,000
Property Type Single Family Home
Sub Type Detached
Listing Status Sold
Purchase Type For Sale
Square Footage 2,332 sqft
Price per Sqft $156
MLS Listing ID NJGL2038952
Sold Date 03/25/24
Style Farmhouse/National Folk
Bedrooms 4
Full Baths 2
HOA Y/N N
Abv Grd Liv Area 2,332
Originating Board BRIGHT
Year Built 1900
Annual Tax Amount $6,857
Tax Year 2022
Lot Size 0.275 Acres
Acres 0.28
Lot Dimensions 93.00 x 129.00
Property Description
**This home is a Certified Pre-Owned Home™. Each CPO™ home is thoroughly pre-inspected by a licensed home inspector before being placed on the market and you are provided with a detailed report from the licensed home inspector prior to making a purchase.
Welcome home to 265 Swedesboro Ave Gibbstown! You will feel at home when stepping into this renovated Farmhouse! The foyer leads you into the oversized family room that is attached to the kitchen. This dream kitchen is equipped with beautiful wood cabinets and an island. The spacious space is perfect for gatherings and entertaining! The dining room is magnificent-Cathedral ceilings with plenty of room to expand. The main level offers a BEDROOM with a FULL BATHROOM. Upstairs are 3 additional bedrooms and a full bath. The walk up full attic provides extra living space for a playroom or office! Heading outside, you will LOVE the covered, enclosed patio! This was made for hosting parties and just relaxing outside. The SALTWATER 15 x 30 above ground pool will be sure to keep you cool in the summer. The property is surrounded by beautifully designed landscaping that blossoms every spring-a backyard OASIS! The ROOF is less than 2 years old, AC and furnace is 6 years old, all of the windows are less than 2 year old, Trex decking 2.5 years old and new attic fan! Don't forget the SOLAR! Leased for $159.66/month! Make this your new home!
Conveniently located near 295 and major highways, commuting is effortless, granting easy access to nearby amenities, schools, and entertainment options.
Location
State NJ
County Gloucester
Area Greenwich Twp (20807)
Zoning RESIDENTIAL
Rooms
Other Rooms Living Room, Dining Room, Primary Bedroom, Kitchen, Foyer, Bedroom 1, Sun/Florida Room, Laundry, Office, Bathroom 1, Screened Porch
Basement Unfinished
Main Level Bedrooms 1
Interior
Interior Features Attic, Attic/House Fan, Breakfast Area, Built-Ins, Ceiling Fan(s), Combination Kitchen/Dining, Combination Kitchen/Living, Crown Moldings, Dining Area, Entry Level Bedroom, Family Room Off Kitchen, Floor Plan - Open, Formal/Separate Dining Room, Kitchen - Eat-In, Kitchen - Gourmet, Kitchen - Island, Kitchen - Table Space, Pantry
Hot Water Natural Gas
Heating Forced Air
Cooling Central A/C
Flooring Luxury Vinyl Plank
Equipment Built-In Microwave, Built-In Range, Dishwasher, Refrigerator
Fireplace N
Window Features Bay/Bow,Energy Efficient
Appliance Built-In Microwave, Built-In Range, Dishwasher, Refrigerator
Heat Source Natural Gas
Laundry Main Floor
Exterior
Exterior Feature Deck(s), Screened, Roof
Garage Spaces 4.0
Fence Chain Link, Wood
Pool Above Ground
Utilities Available Natural Gas Available, Sewer Available, Water Available
Water Access N
Roof Type Asphalt
Accessibility None
Porch Deck(s), Screened, Roof
Total Parking Spaces 4
Garage N
Building
Story 2
Foundation Other
Sewer Public Sewer
Water Public
Architectural Style Farmhouse/National Folk
Level or Stories 2
Additional Building Above Grade, Below Grade
New Construction N
Schools
School District Greenwich Township Public Schools
Others
Senior Community No
Tax ID 07-00183-00016
Ownership Fee Simple
SqFt Source Assessor
Acceptable Financing Cash, Conventional, FHA, VA
Listing Terms Cash, Conventional, FHA, VA
Financing Cash,Conventional,FHA,VA
Special Listing Condition Standard
Read Less

Bought with NON MEMBER • Non Subscribing Office
GET MORE INFORMATION




