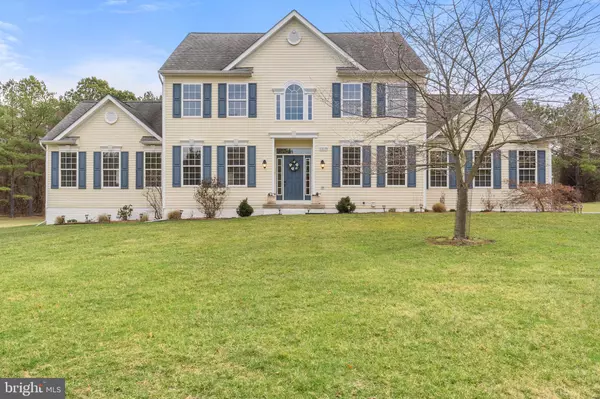For more information regarding the value of a property, please contact us for a free consultation.
11570 SCOTT MORGAN LN Lovettsville, VA 20180
Want to know what your home might be worth? Contact us for a FREE valuation!

Our team is ready to help you sell your home for the highest possible price ASAP
Key Details
Sold Price $859,500
Property Type Single Family Home
Sub Type Detached
Listing Status Sold
Purchase Type For Sale
Square Footage 3,476 sqft
Price per Sqft $247
Subdivision Loudoun
MLS Listing ID VALO2064956
Sold Date 03/25/24
Style Colonial
Bedrooms 5
Full Baths 3
Half Baths 1
HOA Y/N N
Abv Grd Liv Area 3,476
Originating Board BRIGHT
Year Built 2004
Annual Tax Amount $6,817
Tax Year 2023
Lot Size 4.780 Acres
Acres 4.78
Property Description
Welcome to a piece of paradise in Lovettsville! This 5 bedroom, 3.5 bath home on almost 5 acres is what you have been searching for, and you can work from home here as high-speed internet access is available through All Points Broadband! And the best part? No HOA!
Come sit by the pond and sip on your favorite beverage, enjoying the peace and quiet while watching deer and turkey walking on and around the property. Enter this home through the front door and enjoy the gorgeous Acacia hardwoods on the main level. The entry offers 18 foot ceilings and a loft over the door that offers endless decorating options. To the right is a space that can be used as an office or sitting room. To the left is the dining room complete with beautiful chandelier. Moving into the home from the foyer finds a great room complete with gourmet kitchen with granite countertops and stainless steel appliances, beautiful lighting fixtures, center island complete with electrical outlets. The custom cabinetry has ample storage, a glass cooktop, built-in microwave, and a double convection oven.
Off the kitchen is a sunroom with a ceramic tile floor where you can maintain your plants, or just sit and enjoy a cup of coffee and enjoy the weeping cherry blossoms in spring or the crêpe myrtle blossom in the fall. Exit the sunroom through double french doors into a step down family room complete with wood-burning fireplace. Around the corner is a spacious primary bedroom, complete with another loft space. The large primary bathroom includes a shower, soaking tub, double vanity, and separate toilet closet. The large walk-in closet offers two separate drawer storage units to complete this primary suite. An updated half bath with a granite sink top finishes off the main level.
Upstairs You will find a second primary bedroom with a large walk-in closet attached to another bedroom by Jack and Jill style bath that has a large closet. On the other side of the upstairs you'll find another large bedroom with walk-in closet and the fourth bedroom, which shares a full bathroom complete with double sinks and closet.
The unfinished basement offers endless possibilities for extra storage space, or the opportunity to expand into the additional living space due to the rough-in plumbing available for adding an additional bath on this level.
The three car garage offers the space needed to keep your vehicles out of the elements or provide some additional storage space for other belongings. A 12x24 shed complete with a rollup doors finishes off the property providing ample storage space for the maintenance equipment.
The large chicken coop and run convey, including all the equipment necessary to maintain your flock. The existing chickens can convey if desired, or start fresh with your own flock to provide you with fresh eggs every day. The pond equipment also conveys , which includes a water pump and the 24 x 24 shade sail that can be installed on the four posts surrounding the pond.
Journey down Berlin Turnpike five minutes into Brunswick, Maryland and find MARC train. In addition, the C&O canal trail is also available for walking and biking opportunities. Only a short bike ride along the scenic canal trail next to the Potomac river to be able to engage in walking tour of historic downtown Harpers Ferry, West Virginia!
The property offers a rural country feel with proximity to amenities such as Lovettsville Co-op market, many different types of restaurants in the town, other services in the Town Square, and a Weis grocery store in Brunswick. The Lovettsville community center offers an outdoor pool and other amenities, and the Lovettsville Community Park features an equestrian ring, ballfields, and the Town fireworks display for the Fourth of July!
Did we mention the annual Oktoberfest celebration and the Mayfest celebration in the spring on the Town Green ? The “little” Town of Lovettsville offers big opportunities for community involvement!
Location
State VA
County Loudoun
Zoning AR1
Rooms
Basement Unfinished, Walkout Stairs
Main Level Bedrooms 1
Interior
Hot Water Electric
Heating Heat Pump(s)
Cooling Heat Pump(s)
Fireplaces Number 1
Fireplace Y
Heat Source Electric
Laundry Main Floor
Exterior
Parking Features Garage - Side Entry
Garage Spaces 3.0
Water Access N
Accessibility Other
Attached Garage 3
Total Parking Spaces 3
Garage Y
Building
Story 3
Foundation Other
Sewer Septic = # of BR
Water Well
Architectural Style Colonial
Level or Stories 3
Additional Building Above Grade, Below Grade
New Construction N
Schools
School District Loudoun County Public Schools
Others
Senior Community No
Tax ID 367104310000
Ownership Fee Simple
SqFt Source Assessor
Special Listing Condition Standard
Read Less

Bought with Kennell Philip Brown III • Pearson Smith Realty, LLC



