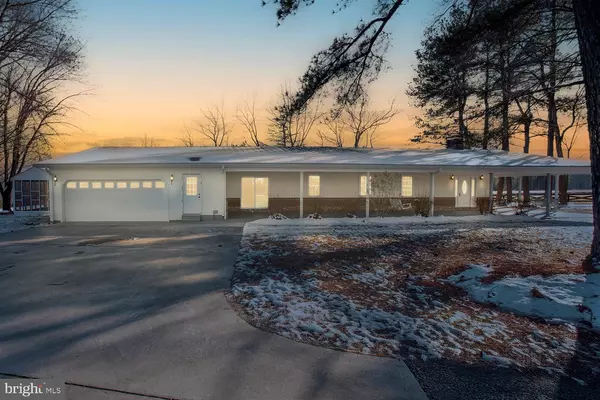For more information regarding the value of a property, please contact us for a free consultation.
12260 POMERARY DR King George, VA 22485
Want to know what your home might be worth? Contact us for a FREE valuation!

Our team is ready to help you sell your home for the highest possible price ASAP
Key Details
Sold Price $830,000
Property Type Single Family Home
Sub Type Detached
Listing Status Sold
Purchase Type For Sale
Square Footage 2,736 sqft
Price per Sqft $303
MLS Listing ID VAKG2004450
Sold Date 03/22/24
Style Ranch/Rambler
Bedrooms 5
Full Baths 4
HOA Y/N N
Abv Grd Liv Area 2,736
Originating Board BRIGHT
Year Built 1972
Annual Tax Amount $6,104
Tax Year 2022
Lot Size 12.890 Acres
Acres 12.89
Property Description
Nearly 13 acres of King George bliss... with outbuildings aplenty (including a second
residence)... interior upgrades galore... and a prospective equestrian paradise? Yes, it’s
all here at the expansive rancher and estate that is 12260 Pomerary Drive!
Let’s start with the land here that captivates at first sight. A lengthy gravel drive that’s
lined with soaring trees segues to the principal homesite, where a paved
driveway/parking pad with plenty of parking space culminates. The grounds include
board fencing, rolling hills and plenty of open, flat space – if an equestrian or livestock
utopia is in the mix, this could be it! Aside from the two residences (more on those in a
bit!), there are two sheds and one workshop on-site. The outbuilding between the
houses includes a screened-in porch that has been a perennial favorite for crab feasts.
Zooming in on the secondary residence, it has two bedrooms, two baths and
approximately 1,000 square feet of living space. It includes new luxury vinyl plank
flooring throughout and a number of upgrades within the last year, including bathroom
updates and select new appliances. Its bathroom is a must-see, with beautiful tiling and
a huge walk-in shower. For storage, there is a pull-down later to the sizeable attic.
Heading over to the primary residence, note the massive, two-ended, attached garage –
it can easily fit six cars in it! The home itself includes a newer roof (18 months old) and
is one vast level, inclusive of three bedrooms and 3.5 baths.
Through the main entry, you’re greeted with the living room and adjacent great room
with vaulted ceilings – each have a fireplace. The vistas from the great room looking out
to the open landscape are simply stunning! Throughout, note the fresh paint and new
luxury vinyl plank flooring. The tiled kitchen includes new quartz countertops, fresh
cabinetry, all-new appliances, a sizeable pantry and central island.
Down a hall, you’ll find all three carpeted bedrooms as well as three full baths. Two of
the bedrooms have ensuite baths – making for two primary bedroom possibilities! One
of the suites is larger and includes a walk-in closet, a wall of closets and ensuite bath
complete with a walk-in shower and new vanity/mirrors. The third bathroom includes a
tub/shower combo and, rounding out the main level, you’ll find a mudroom with laundry
machinery.
Systems-wise, the primary residence’s HVAC system was updated approximately four
years ago. The secondary residence’s HVAC system was updated one year ago and
there is a newer hot water heater.
From the residence, there are multiple shopping, grocery and dining options in King
George and Dahlgren within 15 minutes. Access to the Rappahannock River is less
than 10 minutes south and, for commuters, the US-301 bridge is 20 minutes northeast
and downtown Fredericksburg is 30 minutes northwest. The home is served by King
George County Public Schools, with King George Elementary, King George Middle and
King George High School as its designated institutions.
Whether it’s those views from the great room, the incredible upgrades or the privacy
that captures your heat at 12260 Pomerary Drive, now is the time to act! Book your
showing ASAP.
Location
State VA
County King George
Zoning A1
Rooms
Other Rooms Dining Room, Primary Bedroom, Bedroom 3, Bedroom 4, Bedroom 5, Kitchen, Great Room, In-Law/auPair/Suite
Main Level Bedrooms 5
Interior
Interior Features Attic, Dining Area, Kitchen - Island, Primary Bath(s)
Hot Water Electric
Heating Heat Pump(s)
Cooling Heat Pump(s), Ceiling Fan(s)
Fireplaces Number 2
Equipment Cooktop, Dishwasher, Exhaust Fan, Icemaker, Refrigerator, Oven - Wall, Range Hood
Fireplace Y
Appliance Cooktop, Dishwasher, Exhaust Fan, Icemaker, Refrigerator, Oven - Wall, Range Hood
Heat Source Electric
Exterior
Parking Features Garage - Front Entry
Garage Spaces 4.0
Water Access N
Accessibility Level Entry - Main
Attached Garage 4
Total Parking Spaces 4
Garage Y
Building
Story 1
Foundation Crawl Space
Sewer Septic Exists
Water Well
Architectural Style Ranch/Rambler
Level or Stories 1
Additional Building Above Grade, Below Grade
New Construction N
Schools
Elementary Schools King George
Middle Schools King George
High Schools King George
School District King George County Schools
Others
Senior Community No
Tax ID 39 26
Ownership Fee Simple
SqFt Source Estimated
Acceptable Financing Cash, Conventional, FHA, VA, Other
Listing Terms Cash, Conventional, FHA, VA, Other
Financing Cash,Conventional,FHA,VA,Other
Special Listing Condition Standard
Read Less

Bought with Boyd Grainger • Exit Landmark Realty
GET MORE INFORMATION




