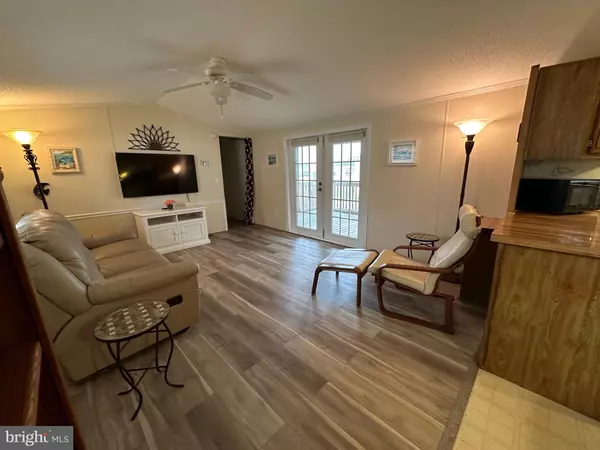For more information regarding the value of a property, please contact us for a free consultation.
37262 SUGAR HILL WAY #41410 Selbyville, DE 19975
Want to know what your home might be worth? Contact us for a FREE valuation!

Our team is ready to help you sell your home for the highest possible price ASAP
Key Details
Sold Price $120,000
Property Type Manufactured Home
Sub Type Manufactured
Listing Status Sold
Purchase Type For Sale
Subdivision Shady Park
MLS Listing ID DESU2054942
Sold Date 03/22/24
Style Ranch/Rambler
Bedrooms 2
Full Baths 2
HOA Y/N Y
Originating Board BRIGHT
Land Lease Amount 655.0
Land Lease Frequency Monthly
Year Built 1991
Property Description
You don't have to spend a fortune to own a beach house in West Fenwick! Take a look at this charming, well maintained, 2 bedroom, 2 bath, low cost home that is just 3 miles to Ocean City and the Delaware beaches. If you are looking for a beach house that can be used as a vacation home or year-round living, this is for you! The furnishings are included, so you can move right in! The upgrades include a NEW HVAC system that was INSTALLED on JANUARY 10, 2024, plank laminate flooring, French doors, updated bathrooms, an 11 x 20 screened-in porch, double pane windows and gutters with a 12" overhang, It even has a shed to store your beach chairs, umbrella and other outdoor accessories. The living room and kitchen are in the center of the home and the primary bedroom and bathroom are on opposite end of the house from the 2nd bedroom and bathroom, providing privacy for you and your guests. The primary bedroom even has a walk-in closet. Community has a nice playground and a boat ramp (additional fee). Close to shopping, restaurants, Freeman Stage and the beaches. Park approval is required. Apply online at RHP.COM.
Location
State DE
County Sussex
Area Baltimore Hundred (31001)
Zoning RESIDENTIAL
Rooms
Other Rooms Living Room, Primary Bedroom, Bedroom 2, Kitchen, Laundry, Bathroom 2, Primary Bathroom
Main Level Bedrooms 2
Interior
Interior Features Window Treatments, Carpet, Ceiling Fan(s), Combination Kitchen/Living, Entry Level Bedroom, Floor Plan - Open, Pantry, Primary Bath(s), Tub Shower, Walk-in Closet(s)
Hot Water Electric
Heating Heat Pump(s)
Cooling Central A/C
Flooring Carpet, Vinyl, Laminated
Equipment Oven/Range - Gas, Range Hood, Refrigerator, Washer, Dryer, Microwave
Furnishings Yes
Fireplace N
Window Features Double Pane
Appliance Oven/Range - Gas, Range Hood, Refrigerator, Washer, Dryer, Microwave
Heat Source Propane - Metered, Electric
Laundry Washer In Unit, Dryer In Unit
Exterior
Exterior Feature Porch(es), Screened
Amenities Available Tot Lots/Playground
Water Access N
Roof Type Shingle
Street Surface Paved
Accessibility None
Porch Porch(es), Screened
Garage N
Building
Lot Description Cleared, Landscaping
Story 1
Foundation Other
Sewer Public Sewer
Water Public
Architectural Style Ranch/Rambler
Level or Stories 1
Additional Building Above Grade
New Construction N
Schools
School District Indian River
Others
Pets Allowed Y
Senior Community No
Tax ID 533-12.00-92.02-41410
Ownership Land Lease
SqFt Source Estimated
Acceptable Financing Cash
Horse Property N
Listing Terms Cash
Financing Cash
Special Listing Condition Standard, Third Party Approval
Pets Allowed Breed Restrictions, Cats OK, Dogs OK, Number Limit
Read Less

Bought with Timothy D Meadowcroft • Long & Foster Real Estate, Inc.
GET MORE INFORMATION




