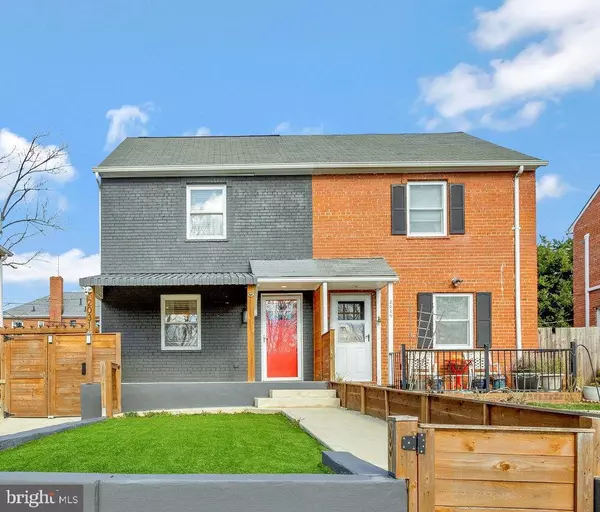For more information regarding the value of a property, please contact us for a free consultation.
2031 20TH RD N Arlington, VA 22201
Want to know what your home might be worth? Contact us for a FREE valuation!

Our team is ready to help you sell your home for the highest possible price ASAP
Key Details
Sold Price $791,400
Property Type Single Family Home
Sub Type Twin/Semi-Detached
Listing Status Sold
Purchase Type For Sale
Square Footage 1,475 sqft
Price per Sqft $536
Subdivision Highlands
MLS Listing ID VAAR2040200
Sold Date 03/22/24
Style Colonial
Bedrooms 3
Full Baths 2
HOA Y/N N
Abv Grd Liv Area 1,075
Originating Board BRIGHT
Year Built 1940
Annual Tax Amount $7,006
Tax Year 2023
Lot Size 2,175 Sqft
Acres 0.05
Property Description
Welcome home! This beautiful 3 bedroom, 2 bathroom updated home is modern, sleek, and situated in the perfect location. Pull into the driveway and admire its fantastic curb appeal. From the well maintained grass to the covered front porch and on trend exterior paint, this home is stunning. Step through the front door and you’ll find gorgeous luxury vinyl plank floors and contemporary features throughout all four levels of the home. On the main level, the open floor plan reveals the bright living room and expansive gourmet kitchen. The unique and sophisticated island bar is substantial enough to double as a kitchen table. With trendy lighting fixtures and hardware, subway tile backsplash, granite countertops, and stainless steel appliances, this kitchen is sure to impress. Upstairs, you’ll find two bedrooms, both with ceiling fans. The handsome hall bathroom boasts a stylish barn door and wood tiling. Up a second set of stairs, you’ll discover the third spacious bedroom with vaulted ceilings. Downstairs, you’ll find the rec room provides a great additional living space. A large laundry room and second attractive full bathroom round out the lower level of this home. Through the kitchen door, you can step out onto your fenced patio, private and ideal for entertaining. Minutes to MOM’s Organic Market, Whole Foods, Pentagon City Mall, Lyon Park, Fort Myer, The Pentagon, Reagan National Airport, and the Rosslyn Metro Station. Quick access to Rte 66, George Washington Memorial Parkway, Spout Run Parkway, Rte 29, Rte 50, Columbia Pike, and both the Key Bridge and Roosevelt Bridge for easy entrance into downtown DC. Come check out this modern retreat today!
Location
State VA
County Arlington
Zoning R2-7
Rooms
Other Rooms Living Room, Dining Room, Bedroom 2, Kitchen, Basement, Bedroom 1, Loft, Bathroom 1, Bathroom 2
Basement Connecting Stairway, Full, Improved, Interior Access, Fully Finished
Interior
Interior Features Ceiling Fan(s), Combination Dining/Living, Combination Kitchen/Dining, Floor Plan - Open
Hot Water Natural Gas
Heating Forced Air
Cooling Ductless/Mini-Split, Ceiling Fan(s)
Flooring Luxury Vinyl Plank, Ceramic Tile
Equipment Oven/Range - Gas, Refrigerator, Built-In Microwave, Dishwasher, Disposal, Dryer, Exhaust Fan, Range Hood, Stainless Steel Appliances, Washer, Water Heater
Fireplace N
Appliance Oven/Range - Gas, Refrigerator, Built-In Microwave, Dishwasher, Disposal, Dryer, Exhaust Fan, Range Hood, Stainless Steel Appliances, Washer, Water Heater
Heat Source Natural Gas
Laundry Has Laundry, Dryer In Unit, Washer In Unit, Basement
Exterior
Exterior Feature Patio(s)
Garage Spaces 2.0
Fence Rear, Fully, Privacy
Water Access N
Accessibility None
Porch Patio(s)
Total Parking Spaces 2
Garage N
Building
Story 4
Foundation Other
Sewer Public Sewer
Water Public
Architectural Style Colonial
Level or Stories 4
Additional Building Above Grade, Below Grade
Structure Type Dry Wall
New Construction N
Schools
Elementary Schools Taylor
Middle Schools Dorothy Hamm
High Schools Yorktown
School District Arlington County Public Schools
Others
Pets Allowed Y
Senior Community No
Tax ID 16-012-009
Ownership Fee Simple
SqFt Source Assessor
Special Listing Condition Standard
Pets Allowed No Pet Restrictions
Read Less

Bought with Rolfe S Kratz • Samson Properties
GET MORE INFORMATION




