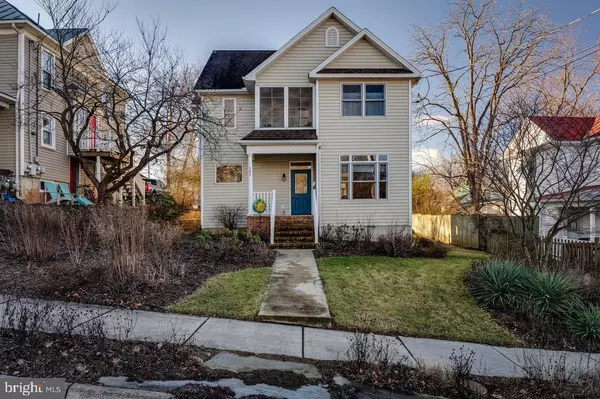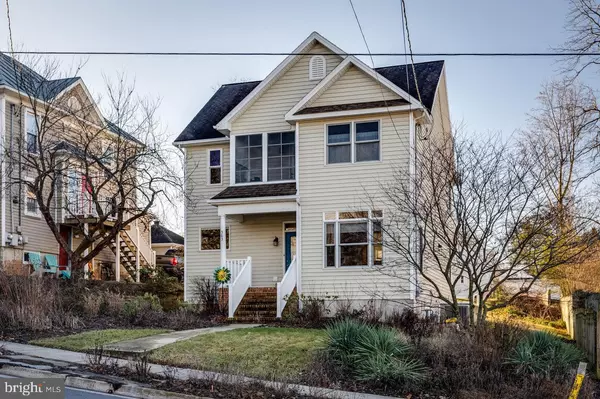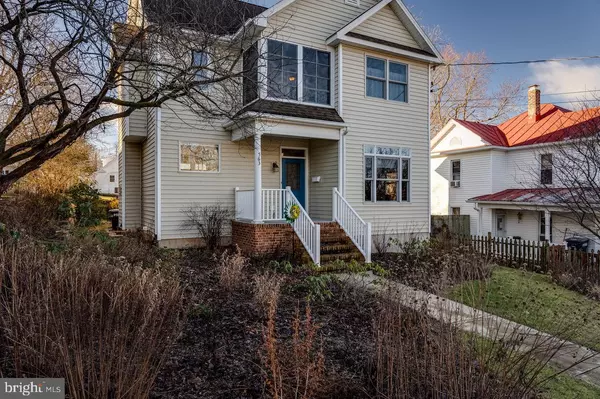For more information regarding the value of a property, please contact us for a free consultation.
563 E ROCK ST Harrisonburg, VA 22802
Want to know what your home might be worth? Contact us for a FREE valuation!

Our team is ready to help you sell your home for the highest possible price ASAP
Key Details
Sold Price $385,300
Property Type Single Family Home
Sub Type Detached
Listing Status Sold
Purchase Type For Sale
Square Footage 2,390 sqft
Price per Sqft $161
Subdivision Newtown
MLS Listing ID VAHC2000242
Sold Date 03/15/24
Style Other
Bedrooms 3
Full Baths 3
Half Baths 1
HOA Y/N N
Abv Grd Liv Area 1,752
Originating Board BRIGHT
Year Built 2003
Annual Tax Amount $2,743
Tax Year 2024
Lot Size 7,405 Sqft
Acres 0.17
Property Description
City living, tranquil native gardens, off street parking and upgrades. Make 563 E Rock St your sweet abode and come home to where the natural light sweeps through the first floor, illuminating the crisp white cabinetry in the kitchen coupled with stainless steel appliances. Dine in the bright eat in kitchen or the attached formal dining room, which can also be repurposed as an office, home library or music room. Keeping this space neat and tidy is easy with the whole house vacuum! Sip your morning coffee and catch up with a good read on the enclosed balcony, just a few feet from the expansive primary suite featuring a tray ceiling, huge soaking tub and soothing vibe. Make your way to the finished basement to watch the game, catch a work out or do some laundry. Complete with a full bathroom and additional room that can be used as a fourth bedroom. Spend some time outside where the landscape boasts a variety of Virginia native wildflowers, grasses, trees and shrubs, creating both a beautiful setting and a well supported wildlife habitat. These gardens have been professionally tended to and will provide an exquisite backdrop to your new home this growing season.
Location
State VA
County Harrisonburg City
Zoning R2
Rooms
Basement Poured Concrete, Interior Access, Heated, Fully Finished
Interior
Hot Water Electric
Heating Heat Pump(s)
Cooling Central A/C
Flooring Hardwood
Fireplaces Number 1
Fireplace Y
Heat Source Natural Gas, Electric
Exterior
Exterior Feature Porch(es), Patio(s), Deck(s)
Garage Spaces 2.0
Water Access N
Accessibility None
Porch Porch(es), Patio(s), Deck(s)
Total Parking Spaces 2
Garage N
Building
Story 2
Foundation Slab
Sewer Public Sewer
Water Public
Architectural Style Other
Level or Stories 2
Additional Building Above Grade, Below Grade
New Construction N
Schools
Elementary Schools Spotswood
Middle Schools Skyline
High Schools Harrisonburg
School District Harrisonburg City Public Schools
Others
Senior Community No
Tax ID 33-Q-8
Ownership Fee Simple
SqFt Source Estimated
Horse Property N
Special Listing Condition Standard
Read Less

Bought with Serge P. Kasnov • Old Dominion Realty
GET MORE INFORMATION




