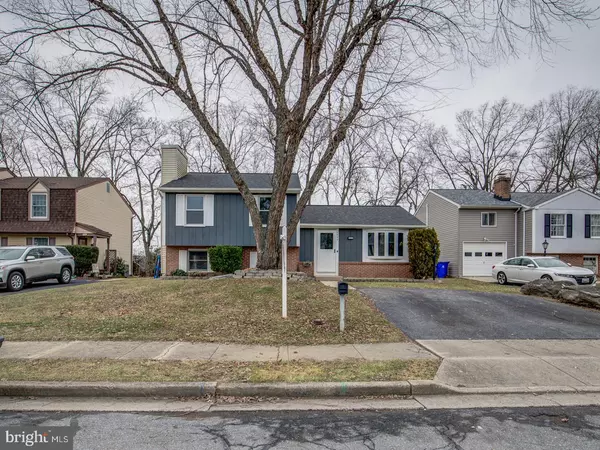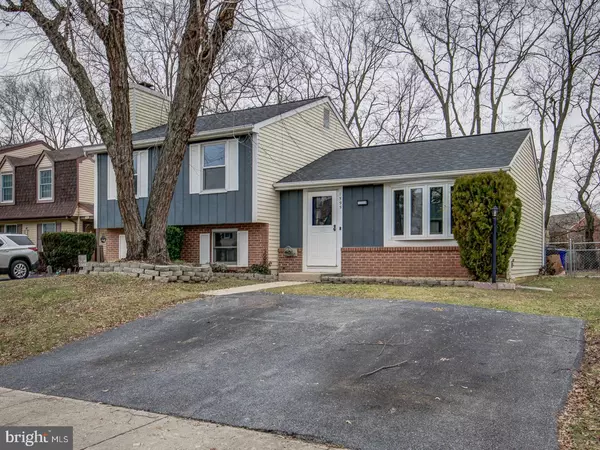For more information regarding the value of a property, please contact us for a free consultation.
1595 CAREY PL Frederick, MD 21701
Want to know what your home might be worth? Contact us for a FREE valuation!

Our team is ready to help you sell your home for the highest possible price ASAP
Key Details
Sold Price $440,000
Property Type Single Family Home
Sub Type Detached
Listing Status Sold
Purchase Type For Sale
Square Footage 1,560 sqft
Price per Sqft $282
Subdivision Fredericktowne Village
MLS Listing ID MDFR2044020
Sold Date 03/18/24
Style Contemporary,Split Level
Bedrooms 3
Full Baths 2
Half Baths 1
HOA Y/N N
Abv Grd Liv Area 1,560
Originating Board BRIGHT
Year Built 1979
Annual Tax Amount $4,842
Tax Year 2023
Lot Size 5,800 Sqft
Acres 0.13
Property Description
Welcome to this fully renovated three-level split. The main level offers a naturally well lit open layout with cathedral ceilings, connecting the kitchen, dining area, and living room.
The heart of this home is the brand-new kitchen, equipped with stainless steel appliances, sleek countertops and stylish cabinetry.
The walkout from the dining area leads to a deck overlooking the private fenced-in backyard, an ideal spot for outdoor dining, entertainment and relaxation.
The renovations extend to the bathrooms including elegant fixtures and a contemporary design.
In the lower level you will find a cozy family room with large windows, providing a comfortable and inviting space to unwind. Whether you choose to use it as a media room, home office or play room, this versatile space with a renovated half bath is sure to meet your lifestyle needs.
While all of that is cosmetic, the floors, carpets, roof and HVAC are also new, so you can just move in and unpack
Situated on a road that leads to a cul-de-sac, less than 2 miles to Downtown Frederick, easy access to I-70 and Route 15, minutes to shopping, and much more.
Location
State MD
County Frederick
Zoning PND
Rooms
Other Rooms Living Room, Dining Room, Kitchen, Family Room
Interior
Interior Features Combination Dining/Living, Dining Area, Combination Kitchen/Dining, Floor Plan - Open
Hot Water Electric
Heating Heat Pump(s)
Cooling Central A/C
Flooring Carpet, Luxury Vinyl Plank
Fireplaces Number 1
Fireplaces Type Brick, Fireplace - Glass Doors, Mantel(s), Screen
Equipment Built-In Microwave, Dishwasher, Disposal, Oven - Single, Oven/Range - Electric, Refrigerator, Stainless Steel Appliances
Furnishings No
Fireplace Y
Appliance Built-In Microwave, Dishwasher, Disposal, Oven - Single, Oven/Range - Electric, Refrigerator, Stainless Steel Appliances
Heat Source Electric
Laundry Hookup
Exterior
Exterior Feature Deck(s)
Garage Spaces 2.0
Utilities Available Water Available, Electric Available
Water Access N
Roof Type Architectural Shingle
Accessibility None
Porch Deck(s)
Total Parking Spaces 2
Garage N
Building
Story 2.5
Foundation Crawl Space, Slab
Sewer Public Sewer
Water Public
Architectural Style Contemporary, Split Level
Level or Stories 2.5
Additional Building Above Grade, Below Grade
Structure Type High,Cathedral Ceilings
New Construction N
Schools
School District Frederick County Public Schools
Others
Senior Community No
Tax ID 1102048159
Ownership Fee Simple
SqFt Source Assessor
Acceptable Financing Cash, Conventional, FHA, VA
Listing Terms Cash, Conventional, FHA, VA
Financing Cash,Conventional,FHA,VA
Special Listing Condition Standard
Read Less

Bought with Courtney Piar • Keller Williams Realty Centre
GET MORE INFORMATION




