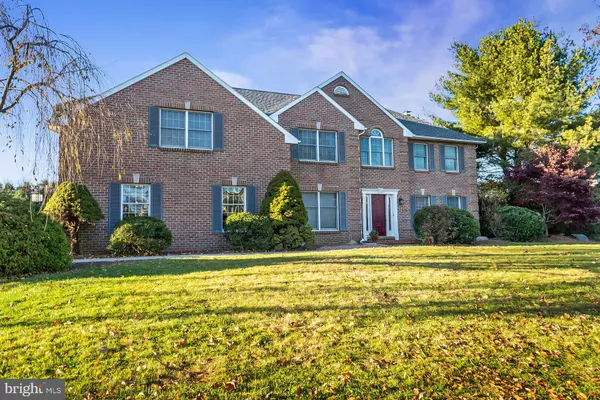For more information regarding the value of a property, please contact us for a free consultation.
2045 QUAIL CREEK RD Bethlehem, PA 18017
Want to know what your home might be worth? Contact us for a FREE valuation!

Our team is ready to help you sell your home for the highest possible price ASAP
Key Details
Sold Price $565,000
Property Type Single Family Home
Sub Type Detached
Listing Status Sold
Purchase Type For Sale
Square Footage 3,082 sqft
Price per Sqft $183
Subdivision Orchard Lane
MLS Listing ID PANH2005024
Sold Date 03/13/24
Style Colonial
Bedrooms 5
Full Baths 3
Half Baths 1
HOA Y/N N
Abv Grd Liv Area 3,082
Originating Board BRIGHT
Year Built 1993
Annual Tax Amount $8,514
Tax Year 2022
Lot Size 0.358 Acres
Acres 0.36
Lot Dimensions 0.00 x 0.00
Property Description
HIGHEST AND BEST DUE SUNDAY, 2/11 @ 5:00pm! Perfectly nestled on a picturesque street in Orchard Lane neighborhood sits this immaculate custom built 5 Bedroom, 3.5 Bath home with features to impress. Fresh paint throughout the entire house! Through the front door and into the grand foyer, you'll be lead into the formal dining room- the perfect place to gather around the table. The cozy living room allows for a peaceful space to unwind. Craft your culinary creations in the gourmet kitchen, featuring a large center island with seating, side bar seating into Family Room & large butler's pantry. A bedroom/home office and half bath complete the main level. Up the stairs, you'll discover a generously sized Master Suite with two large walk-in closets for your array of fashion and full ensuite bath w/ soaking tub. Two additional bedrooms, full bath and laundry room complete the main section of the second level. The upstairs portion located above the garage contains an in-law suite for extended living! A sizeable living room with full second kitchen, bedroom with walk-in closet, and full hall bath provide a private living quarter! With a partially finished basement, attached 3 car garage, surround sound throughout including the enclosed deck & large uncovered deck- this home allows for endless opportunities! Located near Route 512, Hanover Elementary School, parks & eateries.
Location
State PA
County Northampton
Area Hanover Twp (12414)
Zoning R1S
Rooms
Other Rooms Living Room, Dining Room, Bedroom 2, Bedroom 3, Bedroom 4, Bedroom 5, Kitchen, Family Room, Foyer, Bedroom 1, Sun/Florida Room, In-Law/auPair/Suite, Laundry, Full Bath, Half Bath
Basement Partially Finished, Full
Main Level Bedrooms 1
Interior
Interior Features 2nd Kitchen, Attic, Breakfast Area, Butlers Pantry, Carpet, Ceiling Fan(s), Chair Railings, Crown Moldings, Dining Area, Entry Level Bedroom, Formal/Separate Dining Room, Kitchen - Eat-In, Kitchen - Gourmet, Kitchen - Island, Pantry, Skylight(s), Soaking Tub, Sound System, Walk-in Closet(s)
Hot Water Natural Gas
Heating Forced Air
Cooling Central A/C
Fireplaces Number 1
Fireplaces Type Brick
Equipment Dishwasher, Dryer, Microwave, Refrigerator, Washer, Stainless Steel Appliances, Oven/Range - Gas
Furnishings No
Fireplace Y
Appliance Dishwasher, Dryer, Microwave, Refrigerator, Washer, Stainless Steel Appliances, Oven/Range - Gas
Heat Source Natural Gas
Laundry Upper Floor
Exterior
Exterior Feature Deck(s), Screened, Porch(es), Enclosed
Parking Features Garage Door Opener
Garage Spaces 3.0
Water Access N
View Panoramic, Valley
Roof Type Asphalt,Fiberglass
Accessibility None
Porch Deck(s), Screened, Porch(es), Enclosed
Attached Garage 3
Total Parking Spaces 3
Garage Y
Building
Story 2
Foundation Other
Sewer Public Sewer
Water Public
Architectural Style Colonial
Level or Stories 2
Additional Building Above Grade, Below Grade
New Construction N
Schools
Elementary Schools Hanover
Middle Schools Nitschmann
High Schools Liberty
School District Bethlehem Area
Others
Senior Community No
Tax ID M5NE3-2-9-0214
Ownership Fee Simple
SqFt Source Assessor
Security Features Security System
Acceptable Financing Conventional, FHA, Cash
Horse Property N
Listing Terms Conventional, FHA, Cash
Financing Conventional,FHA,Cash
Special Listing Condition Standard
Read Less

Bought with NON MEMBER • Non Subscribing Office



