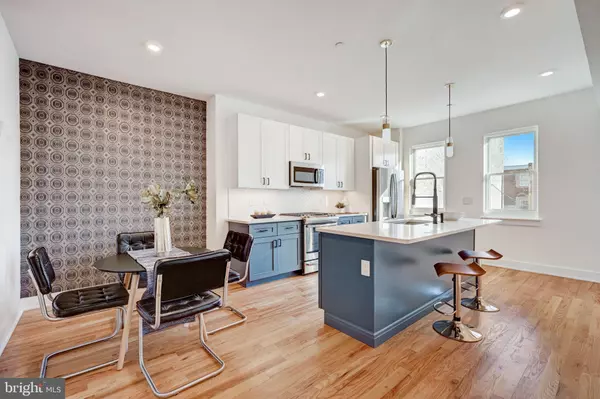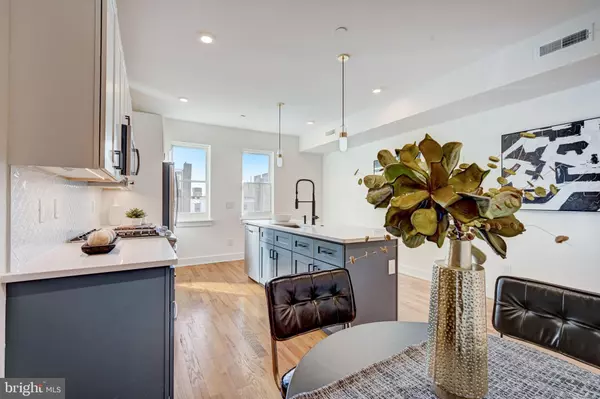For more information regarding the value of a property, please contact us for a free consultation.
1407 S DARIEN ST Philadelphia, PA 19147
Want to know what your home might be worth? Contact us for a FREE valuation!

Our team is ready to help you sell your home for the highest possible price ASAP
Key Details
Sold Price $740,000
Property Type Townhouse
Sub Type Interior Row/Townhouse
Listing Status Sold
Purchase Type For Sale
Square Footage 1,858 sqft
Price per Sqft $398
Subdivision Passyunk Square
MLS Listing ID PAPH2283830
Sold Date 02/28/24
Style Contemporary
Bedrooms 3
Full Baths 2
Half Baths 1
HOA Y/N N
Abv Grd Liv Area 1,858
Originating Board BRIGHT
Year Built 2018
Annual Tax Amount $1,707
Tax Year 2022
Lot Size 741 Sqft
Acres 0.02
Lot Dimensions 17.00 x 45.00
Property Description
Fantastic newer construction in the Passyunk Square neighborhood featuring a garage, plus additional parking. This 5-yr old home boasts a dramatic design with 3 bedrooms, 2.5 bathrooms and stunning views of the city skyline. Enter the home through a foyer area that leads to a private guest suite with hardwood floors, office nook, large closet, gorgeous spa bath with porcelain tile and frameless glass shower. An oversized window and sliding doors with transom above lead to an outdoor patio area. Up the stairs to your sun drenched main living Room/ entertaining area with a wall of windows, soaring 14 ft. ceilings, designer lighting, solid oak hardwood floors, side powder room and entertainment closet. The large and expansive contemporary cooks kitchen is complete with lots of custom built in cabinetry, solid quartz countertops, designer tile backsplash, stainless steel GE Appliance Package and a massive quartz breakfast island with deep sink and designer lighting above and cabinets below. The kitchen/dining room area has a beautiful accent wall and overlooks the living room area. On the next level where you will find 2 spacious bedrooms, a full spa bath plus laundry/mechanical Room. The front bedroom has a barn door, wonderful light, hardwood floors and 2 custom closets. The spacious rear bedroom has hardwood floors, great morning light and double closets. The hall bath is tastefully done with porcelain tile, designer lighting, modern faucets, large custom vanity with a defog mirror above, deep soaking tub and linen closet. The hall area also has a wet bar with wine cooler and direct access to the cream of the crop – a pilot house with surround windows leading to 2 rooftop decks with 360-degree unobstructed views. The semi finished basement has 14 feet ceilings, recessed lighting, kitchenette with sink, and extra storage space. This bonus room could be perfect for a gym or yoga room. All windows were replaced in September 2023 with top of the of the line Anderson Windows.
This great townhouse with a fabulous design has several years remaining on the tax abatement, sprinkler system, beautiful oak floors throughout, 2 zone HVAC system and many custom upgrades. This fantastic location is within easy walking distance to Passyunk Ave, Italian Market, and many other delectable destinations. Come take a look today!
Location
State PA
County Philadelphia
Area 19147 (19147)
Zoning RSA5
Direction West
Rooms
Basement Partial
Main Level Bedrooms 1
Interior
Interior Features Wet/Dry Bar
Hot Water Electric
Cooling Central A/C
Flooring Solid Hardwood, Tile/Brick
Fireplace N
Heat Source Natural Gas
Laundry Upper Floor
Exterior
Parking Features Garage - Front Entry, Garage Door Opener, Inside Access
Garage Spaces 1.0
Water Access N
Accessibility None
Attached Garage 1
Total Parking Spaces 1
Garage Y
Building
Story 4
Foundation Concrete Perimeter
Sewer Public Sewer
Water Public
Architectural Style Contemporary
Level or Stories 4
Additional Building Above Grade, Below Grade
New Construction N
Schools
School District The School District Of Philadelphia
Others
Senior Community No
Tax ID 012263910
Ownership Fee Simple
SqFt Source Assessor
Special Listing Condition Standard
Read Less

Bought with Keri L. Bernstein • KW Empower
GET MORE INFORMATION




