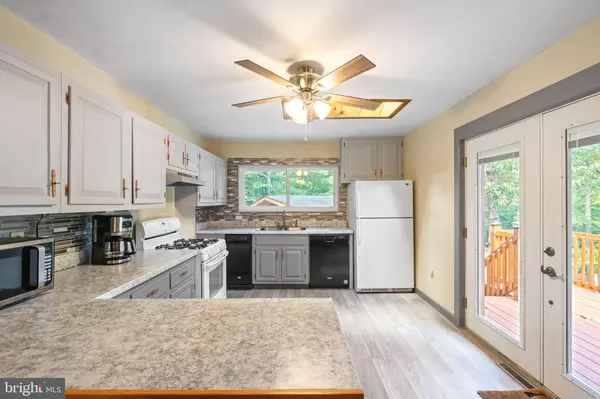For more information regarding the value of a property, please contact us for a free consultation.
530 CARSON CT Lusby, MD 20657
Want to know what your home might be worth? Contact us for a FREE valuation!

Our team is ready to help you sell your home for the highest possible price ASAP
Key Details
Sold Price $347,500
Property Type Single Family Home
Sub Type Detached
Listing Status Sold
Purchase Type For Sale
Square Footage 2,350 sqft
Price per Sqft $147
Subdivision Chesapeake Ranch Estates
MLS Listing ID MDCA2012720
Sold Date 03/07/24
Style Raised Ranch/Rambler,Ranch/Rambler
Bedrooms 3
Full Baths 2
Half Baths 1
HOA Fees $44/mo
HOA Y/N Y
Abv Grd Liv Area 1,422
Originating Board BRIGHT
Year Built 1966
Annual Tax Amount $3,088
Tax Year 2023
Lot Size 1.015 Acres
Acres 1.01
Property Description
Experience the allure of Chesapeake Ranch Estates, where the tranquil waters eagerly await your arrival! This captivating ranch-style home, boasting 3 bedrooms and 2.5 baths, exudes a unique charm and character that sets it apart from any other residence. The main house is nestled on .38 acres, and as a bonus, this property includes an adjoining lot that will be deeded to its fortunate new owner. Adjoining lot is .63 acres and will be included in the sale. Step onto the front porch of this delightful home and be greeted by its rustic log cabin ambiance. Inside, updates to the baths and kitchen, as well as fresh paint, seamlessly blend with its charm, offering a perfect fusion of modern comforts and rustic appeal. Additionally, there is a deck off the family room as well as a rolled roof that can be converted to a rooftop deck over the garage. With a spacious basement and ample living areas, you'll enjoy both roominess and a cozy atmosphere. Moreover, this property grants you not only space and comfort but also convenient access to the water. Home has an attached garage and storage shed as well as an additional covered area for another car. As a resident of this community, you'll have the privilege of enjoying a CLUBHOUSE that can be rented out for events and parties, water access, lake privileges, and, BASKETBALL COURTS, COMMUNITY FARM/GARDEN PLOTS TO BE RENTED, HORSESHOE PITS, HIKING TRAILS, PLAYGROUNDS and PICNIC AREAS overlooking the sandy beach and scenic lake.Come and discover the enchantment of Chesapeake Ranch Estates, where the perfect blend of nature and comfort awaits you!
Open House Sunday, November 19th 2023 from 2pm - 4pm
** Accepting Back up Offers **
Location
State MD
County Calvert
Zoning R
Rooms
Other Rooms Primary Bedroom, Bedroom 2, Bedroom 3, Kitchen, Family Room, Basement, Full Bath
Main Level Bedrooms 3
Interior
Hot Water Oil
Heating Heat Pump(s)
Cooling Central A/C
Heat Source Oil
Exterior
Parking Features Garage - Front Entry
Garage Spaces 2.0
Amenities Available Club House, Lake, Water/Lake Privileges
Water Access N
Accessibility None
Attached Garage 2
Total Parking Spaces 2
Garage Y
Building
Story 2
Foundation Other
Sewer On Site Septic
Water Public
Architectural Style Raised Ranch/Rambler, Ranch/Rambler
Level or Stories 2
Additional Building Above Grade, Below Grade
New Construction N
Schools
Elementary Schools Patuxent
Middle Schools Mill Creek
High Schools Patuxent
School District Calvert County Public Schools
Others
Senior Community No
Tax ID 0501106074
Ownership Fee Simple
SqFt Source Estimated
Special Listing Condition Standard
Read Less

Bought with Debra A Balderson • O Brien Realty, Inc.



