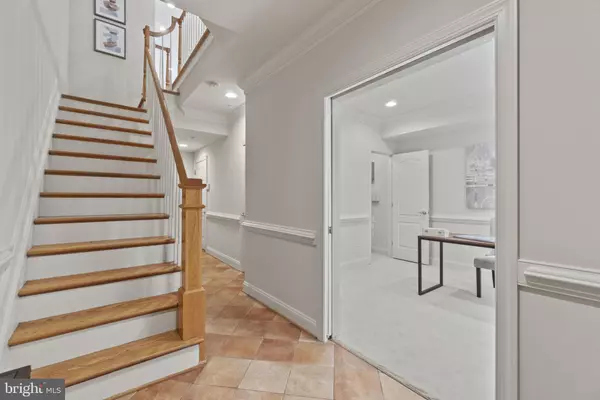For more information regarding the value of a property, please contact us for a free consultation.
4816 MONTGOMERY LN Bethesda, MD 20814
Want to know what your home might be worth? Contact us for a FREE valuation!

Our team is ready to help you sell your home for the highest possible price ASAP
Key Details
Sold Price $1,660,000
Property Type Townhouse
Sub Type End of Row/Townhouse
Listing Status Sold
Purchase Type For Sale
Square Footage 2,822 sqft
Price per Sqft $588
Subdivision Edgemoor
MLS Listing ID MDMC2120514
Sold Date 03/04/24
Style Colonial
Bedrooms 4
Full Baths 4
HOA Fees $355/mo
HOA Y/N Y
Abv Grd Liv Area 2,472
Originating Board BRIGHT
Year Built 2000
Annual Tax Amount $18,791
Tax Year 2023
Lot Size 1,306 Sqft
Acres 0.03
Property Description
Coveted end unit and rarely available townhome in City Townes of Edgemoor is a beautiful four-story property with an elevator to all four floors and a two-car garage. Four bedrooms and four bathrooms one block to Bethesda Metro in the heart of Downtown Bethesda. This beautiful home features hardwood floors, plantation shutters, primary ensuite on upper level I with a large laundry room.
• Professionally color-coordinated brick and “Arriscraft stone” exteriors
• Elegant Brick Pavers on the walkway and driveway
• 10-foot ceilings throughout main level; 9′ in most bedrooms
• Hardwood flooring throughout first floor living areas
• New carpet on main floor and fourth floor.
• Oversized ceramic tile Entry Foyer
• Oak-stained handrails with white balusters
• Separate laundry area on Primary Bedroom Level
• State of the art Gourmet kitchen
• Polished brass door levers and hardware
• Walk-in closets in Primary ensuite Bedroom
• Bedroom and bathroom on Entry level
Exterior Features at City Townes of Edgemoor
• Copper gutters and downspouts
• Designer coordinated brick, stone, and trim colors
• Professionally designed landscaping
• Federal style light fixtures at garage and entry door
• Solid mahogany entry door
• Federal style aluminum clad double hung wood windows with tilt features and screens
• Weather resistant electrical outlets & frost proof hose bib in the rear
• Slate and architectural grade roof shingles. New copper flashing on roof.
An unparalleled address, no other location offers so much, so close-by. Everything from gourmet markets, Metrorail, and the Mariott HQ & Hotel, to parks, the library and the post office are all just steps away. And your choices go well beyond expected services and basic conveniences. The surrounding streets are filled with colorful new restaurants and casual outdoor cafes, fashion and gift boutiques, multi-screen cinemas and live-music clubs. This is suburban luxury and cosmopolitan lifestyle like nowhere else in the metropoitan area. This is the City Townes of Edgemoor.
Location
State MD
County Montgomery
Zoning R
Rooms
Other Rooms Family Room, Study, Laundry
Interior
Interior Features Family Room Off Kitchen, Combination Dining/Living, Built-Ins, Elevator, Entry Level Bedroom, Primary Bath(s), Window Treatments, Wood Floors, WhirlPool/HotTub, Upgraded Countertops, Floor Plan - Open
Hot Water Natural Gas
Heating Forced Air
Cooling Ceiling Fan(s), Central A/C
Fireplaces Number 1
Fireplaces Type Fireplace - Glass Doors
Equipment Cooktop, Dishwasher, Disposal, Dryer, Exhaust Fan, Icemaker, Microwave, Oven - Wall, Refrigerator, Washer
Fireplace Y
Window Features Bay/Bow,Palladian,Wood Frame
Appliance Cooktop, Dishwasher, Disposal, Dryer, Exhaust Fan, Icemaker, Microwave, Oven - Wall, Refrigerator, Washer
Heat Source Natural Gas
Exterior
Exterior Feature Balcony
Parking Features Garage - Rear Entry, Inside Access
Garage Spaces 2.0
Utilities Available Cable TV Available
Amenities Available Common Grounds
Water Access N
Roof Type Composite
Accessibility Elevator
Porch Balcony
Road Frontage City/County
Attached Garage 2
Total Parking Spaces 2
Garage Y
Building
Story 4
Foundation Concrete Perimeter
Sewer Public Sewer
Water Public
Architectural Style Colonial
Level or Stories 4
Additional Building Above Grade, Below Grade
Structure Type 9'+ Ceilings
New Construction N
Schools
High Schools Bethesda-Chevy Chase
School District Montgomery County Public Schools
Others
HOA Fee Include Ext Bldg Maint,Management,Insurance,Reserve Funds
Senior Community No
Tax ID 160703247464
Ownership Fee Simple
SqFt Source Estimated
Security Features Electric Alarm
Special Listing Condition Standard
Read Less

Bought with Leo Lee • TTR Sothebys International Realty
GET MORE INFORMATION




