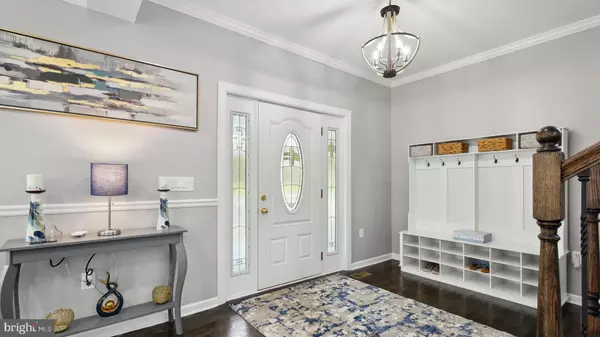For more information regarding the value of a property, please contact us for a free consultation.
2132 LAWRENCE Lawrenceville, NJ 08648
Want to know what your home might be worth? Contact us for a FREE valuation!

Our team is ready to help you sell your home for the highest possible price ASAP
Key Details
Sold Price $732,700
Property Type Single Family Home
Sub Type Detached
Listing Status Sold
Purchase Type For Sale
Square Footage 2,815 sqft
Price per Sqft $260
Subdivision None Available
MLS Listing ID NJME2035126
Sold Date 03/04/24
Style Victorian
Bedrooms 4
Full Baths 3
Half Baths 1
HOA Y/N N
Abv Grd Liv Area 2,815
Originating Board BRIGHT
Year Built 1900
Annual Tax Amount $8,931
Tax Year 2022
Lot Size 0.506 Acres
Acres 0.51
Lot Dimensions 105.00 x 210.00
Property Description
"Experience the Epitome of Luxury Living - A Fully Restored Modern Victorian Home with Lush Grounds"
Step into the realm of luxury living! This fully restored Victorian masterpiece seamlessly marries timeless elegance with modern amenities, providing the perfect retreat for the discerning homeowner. Meticulously crafted by Modern Victorian Construction, this home is nestled in the heart of downtown Lawrenceville, offering a splendid fusion of classic charm and vibrant urban living.
Upon entering, a gracious foyer invites you in with its grandeur, showcasing a brand-new staircase that sets the tone for the entire home. The heart of this residence is the exceptional gourmet chef's kitchen, an absolute masterpiece. This culinary haven boasts a generous center island adorned with an exquisite 12-foot quartz waterfall design, seamlessly connecting to the great room, dining, and entertainment areas. An elegant electric fireplace adds warmth and sophistication, while rich ebony-stained oak flooring graces each level of living throughout the home, adding to its unparalleled charm.
The fabulously designed custom kitchen is a culinary marvel, featuring top-of-the-line stainless steel appliances, including a custom hood over a 6-burner stove from Forno. A magnificent twelve-foot-long island with a Quartz waterfall design makes it the perfect gathering spot for family and friends. The stylish and sleek refrigerator in Navy with French doors and Family Hub complements the custom White Cabinetry adorned with tasteful hardware and a tasteful tile backsplash.
The property features 200 Amp Service and the stove is a six-burner stainless steel model from Forno.
Upstairs, the main bedroom suite awaits, offering a custom main bath with a luxurious soaking tub, porcelain tiles, a dual vanity, and three closets. Two additional bedrooms on this level provide spacious accommodations for your family or guests. Ascend to the third level, where you'll discover another bedroom suite with an impeccably designed full bath and a sitting room/office, adding versatility and style to this exceptional home.
This property has been masterfully rebuilt and restored with the finest materials, ensuring a turn-key modern living experience. Enjoy the comfort of two zones of forced hot air and central A/C, 200 Amp service, along with all-new windows that enhance energy efficiency and a full basement.
The exterior is equally impressive, with front and back porches and lush grounds that surround the home, offering a serene oasis in the heart of Lawrenceville. A separate 2-car garage and a newly paved driveway provide both convenience and potential for additional amenities.
This home is a true masterpiece, seamlessly blending classic Victorian architecture with modern and contemporary elements. With numerous features and upgrades, too numerous to list, it is indeed a one-of-a-kind residence.
Don't miss this exceptional opportunity to own a fabulous Modern Victorian home in Lawrenceville. Experience the perfect marriage of historic charm and modern luxury living. Contact us today to schedule a private tour and make this remarkable property your new home sweet home!
Location
State NJ
County Mercer
Area Lawrence Twp (21107)
Zoning R-3
Rooms
Other Rooms Living Room, Dining Room, Primary Bedroom, Bedroom 2, Bedroom 3, Kitchen, Family Room, Basement, Laundry, Primary Bathroom, Full Bath
Basement Full
Interior
Hot Water Natural Gas
Heating Forced Air
Cooling Central A/C
Flooring Solid Hardwood, Wood
Fireplace N
Heat Source Natural Gas
Laundry Main Floor
Exterior
Exterior Feature Porch(es), Deck(s)
Parking Features Garage Door Opener, Garage - Front Entry
Garage Spaces 2.0
Water Access N
View Golf Course
Roof Type Shingle
Accessibility None
Porch Porch(es), Deck(s)
Total Parking Spaces 2
Garage Y
Building
Lot Description Backs - Parkland
Story 3
Foundation Block
Sewer Public Sewer
Water Well
Architectural Style Victorian
Level or Stories 3
Additional Building Above Grade, Below Grade
Structure Type 9'+ Ceilings,High
New Construction N
Schools
Middle Schools Lawrence M.S.
High Schools Lawrence H.S.
School District Lawrence Township Public Schools
Others
Senior Community No
Tax ID 07-03004-00200
Ownership Fee Simple
SqFt Source Assessor
Acceptable Financing Cash, Conventional
Listing Terms Cash, Conventional
Financing Cash,Conventional
Special Listing Condition Standard
Read Less

Bought with David DePaola • David DePaola and Company Real Estate



