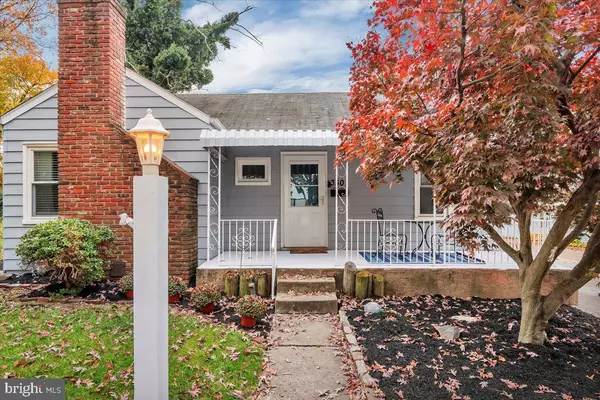For more information regarding the value of a property, please contact us for a free consultation.
350 UNION AVE Runnemede, NJ 08078
Want to know what your home might be worth? Contact us for a FREE valuation!

Our team is ready to help you sell your home for the highest possible price ASAP
Key Details
Sold Price $257,500
Property Type Single Family Home
Sub Type Detached
Listing Status Sold
Purchase Type For Sale
Square Footage 1,484 sqft
Price per Sqft $173
Subdivision None Available
MLS Listing ID NJCD2058054
Sold Date 01/30/24
Style Ranch/Rambler
Bedrooms 3
Full Baths 1
HOA Y/N N
Abv Grd Liv Area 1,484
Originating Board BRIGHT
Year Built 1948
Annual Tax Amount $6,256
Tax Year 2023
Lot Size 5,663 Sqft
Acres 0.13
Property Description
****MULTIPLE OFFERS RECIVED**** Asking for best and final by Monday 11/13/23 by 9PM, decision will be made on Tuesday.
Looks can be deceiving! Much larger on the inside than it looks from the outside, you will be pleasantly surprised. This delightful property offers a perfect blend of comfort, convenience, and style, making it an ideal place to call home.
As you step inside, you are greeted by a warm and inviting living room, featuring large windows that flood the space with natural light. The open floor plan seamlessly connects the living room to the dining area, creating a prefect space for entertaining family and friends. The dining area features a beautiful wood burning fireplace, ideal of making those dinner parties extremely cozy.
The kitchen is a perfect place to prepare those delicious family meals, while enjoying the company of loved ones in the adjacent family room which offers an additional fireplace and direct access to the backyard.
The primary bedroom is a tranquil retreat, offering a peaceful and comfortable space to unwind. With this spacious layout and abundant natural light, it promotes relaxation. Two additional bedrooms provide
Location
State NJ
County Camden
Area Runnemede Boro (20430)
Zoning RESID
Rooms
Other Rooms Living Room, Dining Room, Primary Bedroom, Bedroom 2, Kitchen, Family Room, Bedroom 1, Attic
Basement Full, Drainage System, Fully Finished
Main Level Bedrooms 3
Interior
Interior Features Ceiling Fan(s), Kitchen - Eat-In, Bar
Hot Water Natural Gas
Heating Hot Water
Cooling Wall Unit
Flooring Wood, Fully Carpeted, Vinyl, Tile/Brick
Fireplaces Number 1
Fireplaces Type Brick
Equipment Oven - Self Cleaning, Dishwasher, Disposal
Furnishings No
Fireplace Y
Appliance Oven - Self Cleaning, Dishwasher, Disposal
Heat Source Natural Gas
Laundry Basement
Exterior
Exterior Feature Porch(es)
Utilities Available Cable TV
Water Access N
Roof Type Pitched,Shingle
Accessibility None
Porch Porch(es)
Garage N
Building
Lot Description Level, Front Yard, Rear Yard
Story 1
Foundation Brick/Mortar
Sewer Public Sewer
Water Public
Architectural Style Ranch/Rambler
Level or Stories 1
Additional Building Above Grade
New Construction N
Schools
Elementary Schools Downing E.S.
Middle Schools Voltz Middle School
High Schools Triton Regional
School District Black Horse Pike Regional Schools
Others
Pets Allowed N
Senior Community No
Tax ID 30-00124-00002
Ownership Fee Simple
SqFt Source Estimated
Acceptable Financing Conventional, VA, FHA 203(b), Cash
Listing Terms Conventional, VA, FHA 203(b), Cash
Financing Conventional,VA,FHA 203(b),Cash
Special Listing Condition Standard
Read Less

Bought with Carli Franco • Keller Williams - Main Street
GET MORE INFORMATION




