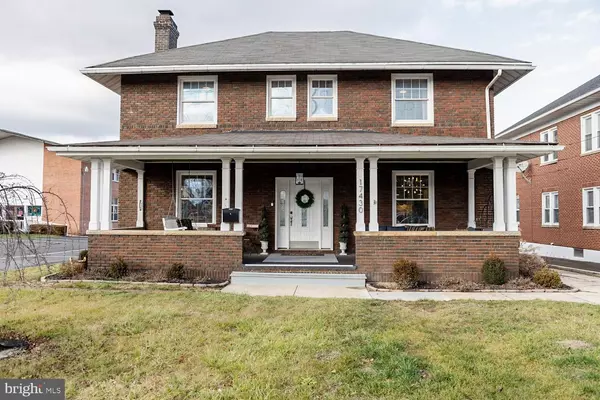For more information regarding the value of a property, please contact us for a free consultation.
17430 VIRGINIA AVE Hagerstown, MD 21740
Want to know what your home might be worth? Contact us for a FREE valuation!

Our team is ready to help you sell your home for the highest possible price ASAP
Key Details
Sold Price $335,000
Property Type Single Family Home
Sub Type Detached
Listing Status Sold
Purchase Type For Sale
Square Footage 1,944 sqft
Price per Sqft $172
Subdivision Halfway
MLS Listing ID MDWA2019418
Sold Date 02/29/24
Style Colonial
Bedrooms 3
Full Baths 2
Half Baths 1
HOA Y/N N
Abv Grd Liv Area 1,944
Originating Board BRIGHT
Year Built 1928
Annual Tax Amount $2,072
Tax Year 2023
Lot Size 9,500 Sqft
Acres 0.22
Property Description
Welcome home to a classic beauty, where sunlight streams through oversized windows and fills the inviting foyer. This charming American Four-Square boasts all the timeless appeal you crave, with modern touches sprinkled throughout. The welcoming foyer sets the stage for grand gatherings, seamlessly flowing into the heart of the home. The open kitchen and dining offers plenty of space for people to mingle and the living room is spacious enough for a sectional. Need an extra room for a home office, a guest room, or a creative space? With three bedrooms and an extra bonus room upstairs, this versatile layout adapts to your needs with ease. Step through an enclosed porch to a fenced backyard, your private paradise. Don't miss your chance to own a piece of history, with all the modern conveniences for comfortable living. Schedule your viewing today!
Location
State MD
County Washington
Zoning RU
Rooms
Other Rooms Living Room, Dining Room, Primary Bedroom, Bedroom 2, Bedroom 3, Kitchen, Basement, Foyer, Laundry, Other, Bathroom 1, Attic, Primary Bathroom, Half Bath, Screened Porch
Basement Partially Finished, Full, Heated
Interior
Interior Features Attic, Breakfast Area, Dining Area, Primary Bath(s), Wood Floors
Hot Water Electric
Heating Hot Water, Radiator, Heat Pump(s)
Cooling Central A/C, Zoned
Fireplaces Number 1
Fireplaces Type Mantel(s)
Equipment Cooktop, Dishwasher, Oven - Wall, Disposal, Dryer - Electric, Exhaust Fan, Microwave, Refrigerator, Washer
Fireplace Y
Window Features Double Pane
Appliance Cooktop, Dishwasher, Oven - Wall, Disposal, Dryer - Electric, Exhaust Fan, Microwave, Refrigerator, Washer
Heat Source Electric, Natural Gas
Laundry Basement
Exterior
Exterior Feature Porch(es), Enclosed
Parking Features Garage Door Opener
Garage Spaces 7.0
Fence Rear
Utilities Available Cable TV Available
Water Access N
Roof Type Asphalt
Accessibility None
Porch Porch(es), Enclosed
Total Parking Spaces 7
Garage Y
Building
Lot Description Landscaping
Story 2
Foundation Concrete Perimeter
Sewer Public Sewer
Water Public
Architectural Style Colonial
Level or Stories 2
Additional Building Above Grade, Below Grade
Structure Type 9'+ Ceilings
New Construction N
Schools
High Schools Williamsport
School District Washington County Public Schools
Others
Senior Community No
Tax ID 2226023904
Ownership Fee Simple
SqFt Source Assessor
Special Listing Condition Standard
Read Less

Bought with Jessenia Isaza • Monument Sotheby's International Realty
GET MORE INFORMATION




