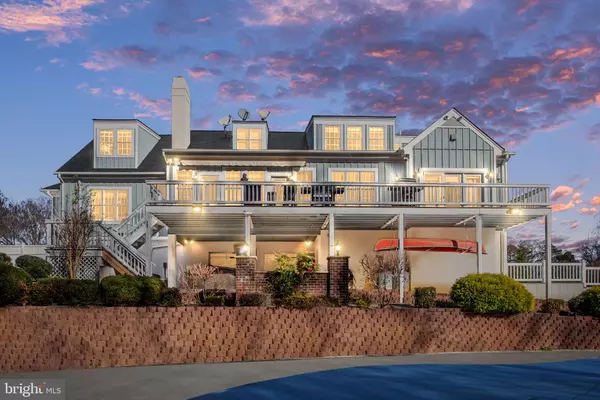For more information regarding the value of a property, please contact us for a free consultation.
9380 CANVAS BACK CT. Port Royal, VA 22535
Want to know what your home might be worth? Contact us for a FREE valuation!

Our team is ready to help you sell your home for the highest possible price ASAP
Key Details
Sold Price $766,000
Property Type Single Family Home
Sub Type Detached
Listing Status Sold
Purchase Type For Sale
Square Footage 5,512 sqft
Price per Sqft $138
Subdivision Portobago Bay
MLS Listing ID VACV2005076
Sold Date 02/28/24
Style Ranch/Rambler
Bedrooms 7
Full Baths 5
Half Baths 1
HOA Fees $41/ann
HOA Y/N Y
Abv Grd Liv Area 4,112
Originating Board BRIGHT
Year Built 1993
Annual Tax Amount $4,141
Tax Year 2023
Lot Size 2.530 Acres
Acres 2.53
Property Description
*Be sure to view the virtual tour* Welcome to your new dream home! Southern Living's featured "Lakeside Cottage" model in a river oriented community is ready for new owners! This home is truly an entertainers dream! Nestled in a peaceful cul-de-sac, this meticulously designed home offers a perfect blend of modern sophistication and natural beauty. The interior boasts an open floor plan, seamlessly connecting the living, dining, and kitchen areas. One of two primary suites located on the main level, as 2 more bedrooms with a Jack and Jill Bath. Upstairs you'll find another primary suite with the bathroom of your dreams, and two more bedrooms. Off the expansive living room with vaulted ceilings is a Florida room overlooking an enormous deck and outdoor oasis! Peeking outside, you'll find a 40ft salt water pool, an inground trampoline, commercial playground equipment, multiple sheds, and a 2 story kids play house complete with air conditioning and electricity! On the lowest you have a 3 car garage, gym, theater room ( everything in this room conveys with the sale of the home), bar, another bedroom and bath! Upon walking out of the bar area to the patio you'll find a hot tub overlooking the pool.
Located about 20 minutes from Fredericksburg and 20 minutes from Dahlgren, you'll have access to everything you could imagine with just a short drive. The neighborhood of Portabago Bay offers a quiet peaceful setting. Just a 3 minute walk from the house and you'll arrive at the neighborhood beach and boat ramp so you can spend your weekends right on the Rappahannock. Schedule your showing today!
Location
State VA
County Caroline
Zoning RP
Rooms
Other Rooms Dining Room, Primary Bedroom, Bedroom 2, Bedroom 3, Bedroom 4, Kitchen, Den, Breakfast Room, Bedroom 1, Sun/Florida Room, Exercise Room, Laundry, Media Room, Bathroom 1, Bathroom 2, Primary Bathroom, Half Bath, Additional Bedroom
Basement Daylight, Full, Garage Access, Heated, Fully Finished, Unfinished
Main Level Bedrooms 3
Interior
Interior Features Breakfast Area, Kitchen - Island, Dining Area, Built-Ins, Entry Level Bedroom, Primary Bath(s), Wood Floors, Upgraded Countertops, Floor Plan - Open
Hot Water Electric
Heating Heat Pump(s)
Cooling Central A/C
Flooring Carpet, Wood, Ceramic Tile
Fireplaces Number 2
Equipment Cooktop - Down Draft, Dishwasher, Disposal, Dryer, Exhaust Fan, Humidifier, Icemaker, Microwave, Oven - Double, Oven - Wall, Refrigerator, Water Heater - Tankless, Extra Refrigerator/Freezer
Fireplace Y
Window Features Double Pane,Skylights
Appliance Cooktop - Down Draft, Dishwasher, Disposal, Dryer, Exhaust Fan, Humidifier, Icemaker, Microwave, Oven - Double, Oven - Wall, Refrigerator, Water Heater - Tankless, Extra Refrigerator/Freezer
Heat Source Electric
Laundry Main Floor, Basement
Exterior
Exterior Feature Deck(s), Patio(s), Porch(es)
Parking Features Garage - Side Entry, Inside Access, Underground
Garage Spaces 3.0
Fence Vinyl
Pool In Ground
Utilities Available Cable TV Available
Amenities Available Boat Ramp, Common Grounds, Pier/Dock, Picnic Area, Beach
Water Access N
Roof Type Shingle
Accessibility None
Porch Deck(s), Patio(s), Porch(es)
Attached Garage 3
Total Parking Spaces 3
Garage Y
Building
Story 2
Foundation Concrete Perimeter
Sewer On Site Septic
Water Well
Architectural Style Ranch/Rambler
Level or Stories 2
Additional Building Above Grade, Below Grade
Structure Type 9'+ Ceilings,Vaulted Ceilings,Dry Wall
New Construction N
Schools
High Schools Caroline
School District Caroline County Public Schools
Others
Senior Community No
Tax ID 24A-3-C-58
Ownership Fee Simple
SqFt Source Assessor
Security Features Exterior Cameras
Acceptable Financing Cash, Conventional, VA
Listing Terms Cash, Conventional, VA
Financing Cash,Conventional,VA
Special Listing Condition Standard
Read Less

Bought with NON MEMBER • Non Subscribing Office



