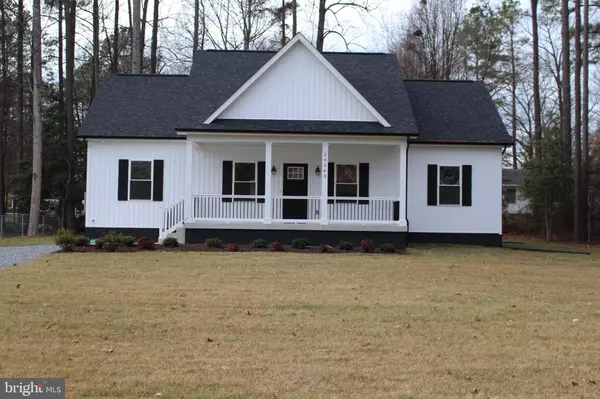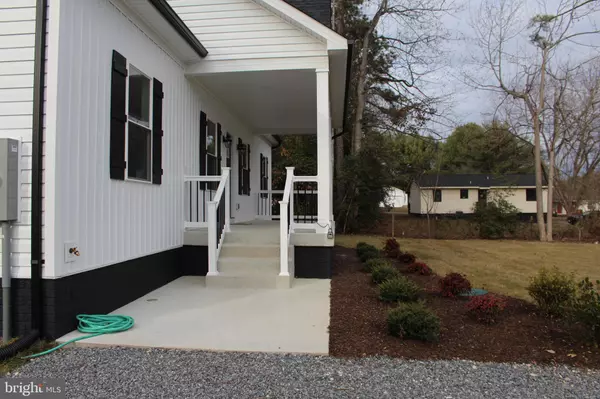For more information regarding the value of a property, please contact us for a free consultation.
26240 AUSTRIAN DR Ruther Glen, VA 22546
Want to know what your home might be worth? Contact us for a FREE valuation!

Our team is ready to help you sell your home for the highest possible price ASAP
Key Details
Sold Price $315,000
Property Type Single Family Home
Sub Type Detached
Listing Status Sold
Purchase Type For Sale
Square Footage 1,372 sqft
Price per Sqft $229
Subdivision Caroline Pines
MLS Listing ID VACV2005180
Sold Date 02/23/24
Style Ranch/Rambler
Bedrooms 3
Full Baths 2
HOA Fees $87/ann
HOA Y/N Y
Abv Grd Liv Area 1,372
Originating Board BRIGHT
Year Built 2023
Annual Tax Amount $208
Tax Year 2023
Lot Size 0.318 Acres
Acres 0.32
Property Description
This Beautiful New Home has 3 Bedroom, 2 Baths, Open floor plan w/split bedrooms, Kitchen features Stainless Steel Appliances, Granite tops, soft close drawers, Large Island for entertaining w/cabinet storage & pull out trash, separate laundry room. Primary bedroom w/private bath has tiled floor, tiled shower w/seat, handheld and overhead shower, glass shower door, double vanity and a large walk-in closet. Split bedroom floor plan with two bedrooms on opposite side. LVP flooring throughout the rest of the home. Condition crawl space. Outside has a sodded yard and nice landscaping. Enjoy relaxing and sitting on the large front porch on those summer nights and a back patio for grilling out and entertaining. HOA Amenities include a pool and play ground area with much more to enjoy.
Location
State VA
County Caroline
Zoning RP
Rooms
Other Rooms Living Room, Primary Bedroom, Bedroom 2, Kitchen, Bathroom 3, Primary Bathroom, Full Bath
Main Level Bedrooms 3
Interior
Interior Features Attic, Ceiling Fan(s), Combination Kitchen/Dining, Floor Plan - Open, Kitchen - Country, Kitchen - Island, Kitchen - Table Space, Recessed Lighting, Tub Shower, Primary Bath(s)
Hot Water Electric
Heating Heat Pump - Electric BackUp
Cooling Central A/C, Ceiling Fan(s)
Flooring Luxury Vinyl Plank, Ceramic Tile
Equipment Stainless Steel Appliances, Built-In Microwave, Disposal, Exhaust Fan, Icemaker, Oven/Range - Electric, Refrigerator, Washer/Dryer Hookups Only, Water Heater
Fireplace N
Window Features Double Hung
Appliance Stainless Steel Appliances, Built-In Microwave, Disposal, Exhaust Fan, Icemaker, Oven/Range - Electric, Refrigerator, Washer/Dryer Hookups Only, Water Heater
Heat Source Electric
Exterior
Exterior Feature Patio(s), Porch(es)
Utilities Available Cable TV Available, Phone Available, Under Ground
Amenities Available Common Grounds, Picnic Area, Pool - Outdoor, Swimming Pool, Tot Lots/Playground
Water Access N
Roof Type Architectural Shingle
Accessibility None
Porch Patio(s), Porch(es)
Garage N
Building
Lot Description Front Yard, Landscaping, Partly Wooded, Rear Yard
Story 1
Foundation Crawl Space
Sewer Private Septic Tank
Water Public
Architectural Style Ranch/Rambler
Level or Stories 1
Additional Building Above Grade, Below Grade
Structure Type 9'+ Ceilings,Dry Wall
New Construction Y
Schools
School District Caroline County Public Schools
Others
HOA Fee Include Common Area Maintenance,Pool(s),Road Maintenance
Senior Community No
Tax ID 93A2-1-339
Ownership Fee Simple
SqFt Source Estimated
Acceptable Financing Conventional, FHA, USDA, VA
Listing Terms Conventional, FHA, USDA, VA
Financing Conventional,FHA,USDA,VA
Special Listing Condition Standard
Read Less

Bought with Danielle Ruffino • INK Homes and Lifestyle, LLC.
GET MORE INFORMATION




