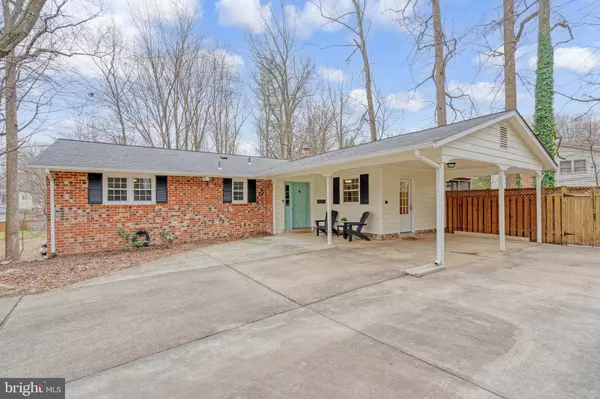For more information regarding the value of a property, please contact us for a free consultation.
10307 NANTUCKET CT Fairfax, VA 22032
Want to know what your home might be worth? Contact us for a FREE valuation!

Our team is ready to help you sell your home for the highest possible price ASAP
Key Details
Sold Price $830,000
Property Type Single Family Home
Sub Type Detached
Listing Status Sold
Purchase Type For Sale
Square Footage 2,768 sqft
Price per Sqft $299
Subdivision Kings Park West
MLS Listing ID VAFX2159854
Sold Date 02/22/24
Style Ranch/Rambler
Bedrooms 4
Full Baths 3
HOA Fees $3/ann
HOA Y/N Y
Abv Grd Liv Area 1,468
Originating Board BRIGHT
Year Built 1978
Annual Tax Amount $7,927
Tax Year 2023
Lot Size 0.260 Acres
Acres 0.26
Property Description
Step into your dream home in the heart of Fairfax, where tranquility meets convenience. This meticulously maintained 4-bedroom, 3-bathroom, 2-level residence embodies perfect privacy & convenience. Situated at the end of a cul-de-sac, this home surrounds you with warmth the moment you step inside the foyer. The main level is accentuated with beautiful 2-inch red oak hardwood floors that lead you to a spacious living room and dining room with an open layout. The living room is adorned with a large picture window and custom cabinets & shelves. The dining room’s charming chair rails and wainscoting add a touch of elegance. Through the French doors of the dining room, step onto the deck and screened-in patio or venture into the well-appointed eat-in kitchen featuring granite countertops, a center island, and dual ingress/egress options for seamless indoor-outdoor entertaining. The main level also showcases a stylish primary bedroom boasting not one but two walk-in closets and an en-suite bathroom. A second bedroom and a recently renovated full bathroom on this level offer flexibility and convenience. On the lower level, the home offers a fully finished haven with a spacious family room with a warming brick fireplace and glass doors leading to a lush backyard surrounded by mature trees. The lower level also has two additional bedrooms and a versatile bonus room ideal for an office. A full bathroom on this level enhances this thoughtfully designed home’s overall comfort and functionality. Location is paramount, and this property provides easy access to major roads, including Braddock Road, Route 123/Ox Road, and Roberts Road. Within a mile, discover Robinson Secondary School and George Mason University, catering to sports enthusiasts and performing art aficionados alike. For nature lovers, the Rabbit Branch trail is literally steps away from your backdoor to take you to Rabbit Branch Park. Or hop on your bike for a short ride to Royal Lake Park. The neighborhood swim club is only a 5-minute walk away. Shopping options such as Fairfax City, University Mall, Fairfax Corner, Burke Town Center, and Burke Center Shopping Center are also plentiful. Make your move and embrace the essence of a truly exceptional living experience.
Location
State VA
County Fairfax
Zoning 131
Rooms
Other Rooms Living Room, Dining Room, Primary Bedroom, Bedroom 2, Bedroom 3, Bedroom 4, Kitchen, Family Room, Foyer, Laundry, Bathroom 2, Bathroom 3, Bonus Room, Primary Bathroom
Basement Daylight, Full, Fully Finished, Walkout Level
Main Level Bedrooms 2
Interior
Hot Water Electric
Heating Forced Air
Cooling Central A/C
Fireplaces Number 1
Fireplaces Type Brick
Fireplace Y
Heat Source Electric
Laundry Lower Floor
Exterior
Exterior Feature Deck(s), Screened
Garage Spaces 3.0
Water Access N
Roof Type Asphalt
Accessibility Level Entry - Main
Porch Deck(s), Screened
Total Parking Spaces 3
Garage N
Building
Story 2
Foundation Slab
Sewer Public Sewer
Water Public
Architectural Style Ranch/Rambler
Level or Stories 2
Additional Building Above Grade, Below Grade
New Construction N
Schools
Elementary Schools Laurel Ridge
Middle Schools Robinson Secondary School
High Schools Robinson Secondary School
School District Fairfax County Public Schools
Others
Senior Community No
Tax ID 0682 05 1827
Ownership Fee Simple
SqFt Source Assessor
Special Listing Condition Standard
Read Less

Bought with Patricia Ammann • Redfin Corporation
GET MORE INFORMATION




