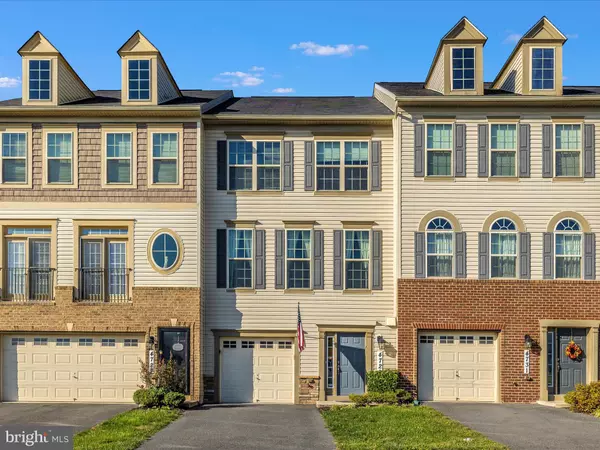For more information regarding the value of a property, please contact us for a free consultation.
4729 VERDANA LOOP Frederick, MD 21703
Want to know what your home might be worth? Contact us for a FREE valuation!

Our team is ready to help you sell your home for the highest possible price ASAP
Key Details
Sold Price $460,000
Property Type Townhouse
Sub Type Interior Row/Townhouse
Listing Status Sold
Purchase Type For Sale
Square Footage 2,218 sqft
Price per Sqft $207
Subdivision Manors At Ballenger Creek
MLS Listing ID MDFR2040914
Sold Date 02/20/24
Style Colonial
Bedrooms 3
Full Baths 3
Half Baths 1
HOA Fees $62/qua
HOA Y/N Y
Abv Grd Liv Area 2,218
Originating Board BRIGHT
Year Built 2014
Annual Tax Amount $3,885
Tax Year 2023
Property Description
Open this Sunday 1/14/2024 1:00-3:00 Location, Location. Sought after Manors at Ballenger Creek sub-division. With bad weather coming it will be so nice to enter into your home without getting into the weather. You enter into the welcoming foyer with tile flooring, a FULL BATH and entertainment size family room with level exit into fenced back yard. This room would also make a good office area. The second level features an open floor plan with beautiful hardwood floors through out this level. Large living room with decorator columns, dining area, 1/2 bath, and a large kitchen. The kitchen features granite counters, center isle, stainless appliances and exit onto deck for grilling. The kitchen is very large. It has a table space area, and also enough room to put another table. Natural light is through out the house. There are 3 bedrooms and 2 full baths on the upper level. The primary bedroom is very large, and has a luxury primary full bath with shower and also garden tub, and walk in closet. There are 2 additional bedrooms and a full bath. This home is move in ready, and easy commute to major highways, shopping, schools, restaurants and many other features that Frederick offers. School boundaries can change, if questions contact the school. Seller prefers RGS title company in Frederick. Owners are willing to offer financing with 10% down at 5.5% interest amortized over 30 years with a 5 year balloon payment
Location
State MD
County Frederick
Zoning RESIDENTIAL
Rooms
Other Rooms Living Room, Dining Room, Primary Bedroom, Bedroom 2, Bedroom 3, Kitchen, Family Room, Foyer, Breakfast Room, Bathroom 2, Bathroom 3, Primary Bathroom, Half Bath
Basement Fully Finished, Heated, Outside Entrance, Rear Entrance, Walkout Level
Interior
Interior Features Breakfast Area, Ceiling Fan(s), Floor Plan - Open, Kitchen - Eat-In, Kitchen - Island, Kitchen - Table Space, Pantry, Sprinkler System, Wood Floors, Combination Dining/Living
Hot Water Electric
Heating Forced Air
Cooling Central A/C, Ceiling Fan(s)
Equipment Built-In Microwave, Dishwasher, Disposal, Dryer, Icemaker, Oven - Self Cleaning, Oven/Range - Gas, Refrigerator, Stainless Steel Appliances, Washer
Fireplace N
Window Features Sliding
Appliance Built-In Microwave, Dishwasher, Disposal, Dryer, Icemaker, Oven - Self Cleaning, Oven/Range - Gas, Refrigerator, Stainless Steel Appliances, Washer
Heat Source Natural Gas
Laundry Upper Floor
Exterior
Parking Features Garage - Front Entry
Garage Spaces 1.0
Fence Rear
Water Access N
Accessibility None
Attached Garage 1
Total Parking Spaces 1
Garage Y
Building
Lot Description Backs - Open Common Area
Story 3
Foundation Concrete Perimeter
Sewer Public Septic
Water Public
Architectural Style Colonial
Level or Stories 3
Additional Building Above Grade
New Construction N
Schools
Elementary Schools Tuscarora
High Schools Tuscarora
School District Frederick County Public Schools
Others
Senior Community No
Tax ID 110159027
Ownership Fee Simple
SqFt Source Estimated
Security Features Non-Monitored
Acceptable Financing Seller Financing
Listing Terms Seller Financing
Financing Seller Financing
Special Listing Condition Standard
Read Less

Bought with Andrew J Hopley • Keller Williams Realty Centre



