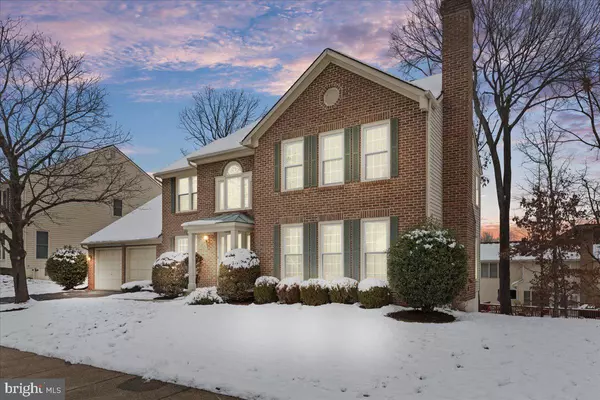For more information regarding the value of a property, please contact us for a free consultation.
14220 ROCK CANYON DR Centreville, VA 20121
Want to know what your home might be worth? Contact us for a FREE valuation!

Our team is ready to help you sell your home for the highest possible price ASAP
Key Details
Sold Price $875,000
Property Type Single Family Home
Sub Type Detached
Listing Status Sold
Purchase Type For Sale
Square Footage 3,326 sqft
Price per Sqft $263
Subdivision Green Trails
MLS Listing ID VAFX2158014
Sold Date 02/15/24
Style Colonial
Bedrooms 5
Full Baths 2
Half Baths 1
HOA Fees $81/qua
HOA Y/N Y
Abv Grd Liv Area 3,326
Originating Board BRIGHT
Year Built 1988
Annual Tax Amount $8,588
Tax Year 2023
Lot Size 8,000 Sqft
Acres 0.18
Property Description
A stunning new offering in the sought-after Green Trails Community. Imagine living within walking distance of the elementary school, pools, ponds, tot lots, tennis courts, and walking trails. This community is full of entertainment with community events, a clubhouse, and a swim team. Not to mention book clubs and seasonal events. This home has been beautifully maintained and features new carpet, beautiful hardwood flooring, a stunning kitchen with stainless appliances, white cabinetry, granite countertops, and tons of beautiful windows to bring in a ton of natural light. The family room offers two stories and a fireplace. One feature that is so rare is that the main level has a study that can also be used as a main level 6th bedroom and has an attached bathroom. The grand dining area flows from the kitchen to the living room giving an expansive entertainment area. On the upper level, you will find a huge owner's suite with a walk-in closet and inviting luxury bath. Also on the upper level are an additional 4 bedrooms! This home has the potential to have 6 bedrooms and offers a comfortable style of living!
Don't miss this one! Newer HVAC & water heater
Location
State VA
County Fairfax
Zoning 150
Rooms
Basement Walkout Level, Unfinished
Interior
Hot Water Natural Gas
Heating Forced Air
Cooling Central A/C
Flooring Wood, Carpet
Fireplaces Number 2
Fireplace Y
Heat Source Natural Gas
Exterior
Parking Features Garage - Front Entry, Garage Door Opener
Garage Spaces 2.0
Amenities Available Pool - Outdoor, Club House, Community Center, Tot Lots/Playground, Tennis Courts
Water Access N
Accessibility None
Attached Garage 2
Total Parking Spaces 2
Garage Y
Building
Story 3
Foundation Concrete Perimeter
Sewer Public Sewer
Water Public
Architectural Style Colonial
Level or Stories 3
Additional Building Above Grade, Below Grade
New Construction N
Schools
Elementary Schools Centreville
Middle Schools Liberty
High Schools Centreville
School District Fairfax County Public Schools
Others
HOA Fee Include Management,Trash,Reserve Funds,Snow Removal,Pool(s)
Senior Community No
Tax ID 0653 04 0084
Ownership Fee Simple
SqFt Source Assessor
Special Listing Condition Standard
Read Less

Bought with Bayu Kerem Demirci • Coldwell Banker Realty
GET MORE INFORMATION




