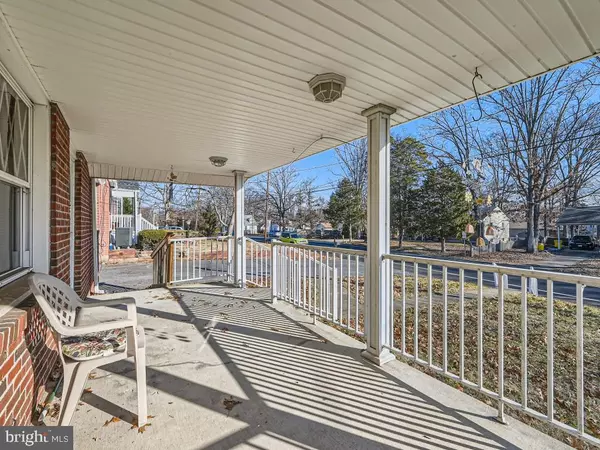For more information regarding the value of a property, please contact us for a free consultation.
316 STIEMLY AVE Glen Burnie, MD 21060
Want to know what your home might be worth? Contact us for a FREE valuation!

Our team is ready to help you sell your home for the highest possible price ASAP
Key Details
Sold Price $300,000
Property Type Single Family Home
Sub Type Detached
Listing Status Sold
Purchase Type For Sale
Square Footage 1,200 sqft
Price per Sqft $250
Subdivision East Glen Burnie
MLS Listing ID MDAA2075084
Sold Date 02/09/24
Style Ranch/Rambler
Bedrooms 3
Full Baths 1
HOA Y/N N
Abv Grd Liv Area 1,200
Originating Board BRIGHT
Year Built 1955
Annual Tax Amount $2,991
Tax Year 2023
Lot Size 7,500 Sqft
Acres 0.17
Property Description
3BR/1BA brick rancher located on a quiet street in Glen Burnie! The basement is unfinished and can be renovated to your imagination. This home has oil baseboard heat and central air conditioning throughout. The laundry area is also conveniently located on the main level, or it can be converted back to being a 3rd bedroom. This home is move in ready, but with some updates, this home can be all that you dream it to be. Located in proximity to commuter routes State Highway 10 and Route 2, dining/shopping along Route 2, and walking distance to Glendale Elementary School. OPEN HOUSE scheduled Saturday 12/30 between 12:00 - 1:00!
Location
State MD
County Anne Arundel
Zoning R5
Rooms
Basement Connecting Stairway, Full, Interior Access, Sump Pump, Unfinished, Water Proofing System
Main Level Bedrooms 3
Interior
Interior Features Carpet, Ceiling Fan(s), Dining Area, Entry Level Bedroom, Floor Plan - Traditional, Kitchen - Country
Hot Water Electric
Heating Baseboard - Hot Water
Cooling Central A/C, Ceiling Fan(s)
Flooring Carpet
Fireplaces Number 1
Fireplaces Type Brick
Equipment Refrigerator, Stove, Microwave
Fireplace Y
Appliance Refrigerator, Stove, Microwave
Heat Source Oil
Laundry Dryer In Unit, Has Laundry, Main Floor, Washer In Unit
Exterior
Exterior Feature Porch(es)
Garage Spaces 2.0
Water Access N
Roof Type Shingle,Composite
Accessibility 2+ Access Exits
Porch Porch(es)
Total Parking Spaces 2
Garage N
Building
Story 1
Foundation Block
Sewer Public Sewer
Water Public
Architectural Style Ranch/Rambler
Level or Stories 1
Additional Building Above Grade, Below Grade
Structure Type Dry Wall
New Construction N
Schools
School District Anne Arundel County Public Schools
Others
Senior Community No
Tax ID 020523016150300
Ownership Fee Simple
SqFt Source Assessor
Special Listing Condition Standard
Read Less

Bought with Brendan R Spear • Caprika Realty
GET MORE INFORMATION




