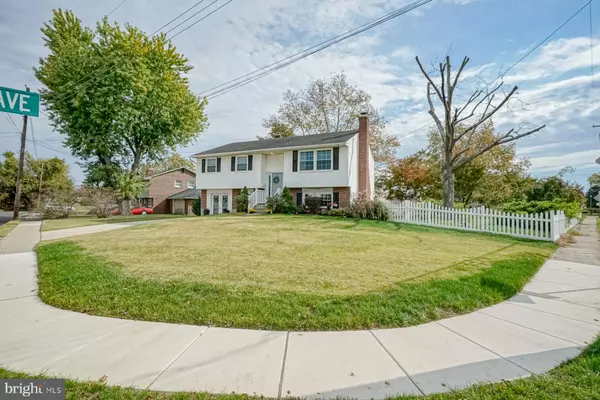For more information regarding the value of a property, please contact us for a free consultation.
193 CRESCENT AVE Gibbstown, NJ 08027
Want to know what your home might be worth? Contact us for a FREE valuation!

Our team is ready to help you sell your home for the highest possible price ASAP
Key Details
Sold Price $331,000
Property Type Single Family Home
Sub Type Detached
Listing Status Sold
Purchase Type For Sale
Square Footage 2,050 sqft
Price per Sqft $161
Subdivision Ladner Park
MLS Listing ID NJGL2035612
Sold Date 02/09/24
Style Bi-level
Bedrooms 4
Full Baths 2
Half Baths 1
HOA Y/N N
Abv Grd Liv Area 2,050
Originating Board BRIGHT
Year Built 1962
Annual Tax Amount $5,842
Tax Year 2022
Lot Size 0.273 Acres
Acres 0.27
Lot Dimensions 90.00 x 132.00
Property Description
Open House Sat Jan 6 from 12-2 Your search is over! Beautiful 4 bedroom 2 bath Bi Level! Some Hardwood Floors, Crown Molding and Neutral Colors. The Sunny living room is open to the dining room that flows into the fabulous kitchen. The kitchen boasts, Stainless steel appliances, Gas range, solid surface counter tops, recessed lighting and an abundance of cabinets with convenient pullout shelves. 3 sizable bedrooms and full bath are on the upper level including the master bedroom that has a private half bath. Downstairs you will find a 4th bedroom & full bath perfect for guests or teens. Laundry room white bead board, recessed lighting and utility sink with decorative hanging light. New vinyl windows. Get cozy by the wood burning stove in the relaxing family room with sliding door that opens to the stunning backyard with paver patio. The 27x10 room can be used as an office or game room but could also be used as a workshop. Enjoy BBQs and family gatherings under the enormous shade tree and fenced yard . There is a custom built shed with loft for extra storage space. Close to I-295, PA & DE bridges. A must to see! Call for your tour today. Excluded Washer, dryer, refrigerator, pergola
Location
State NJ
County Gloucester
Area Greenwich Twp (20807)
Zoning RES
Rooms
Other Rooms Living Room, Dining Room, Bedroom 2, Bedroom 3, Bedroom 4, Kitchen, Family Room, Bedroom 1, Laundry, Office, Half Bath
Main Level Bedrooms 3
Interior
Hot Water Natural Gas
Cooling Central A/C
Fireplace N
Heat Source Natural Gas
Laundry Lower Floor
Exterior
Garage Spaces 4.0
Fence Fully
Water Access N
Accessibility None
Total Parking Spaces 4
Garage N
Building
Lot Description Corner
Story 2
Foundation Other
Sewer Public Sewer
Water Public
Architectural Style Bi-level
Level or Stories 2
Additional Building Above Grade, Below Grade
New Construction N
Schools
School District Greenwich Township Public Schools
Others
Senior Community No
Tax ID 07-00184-00001
Ownership Fee Simple
SqFt Source Assessor
Special Listing Condition Standard
Read Less

Bought with Anthony L Morda • Century 21 Town & Country Realty - Mickleton
GET MORE INFORMATION




