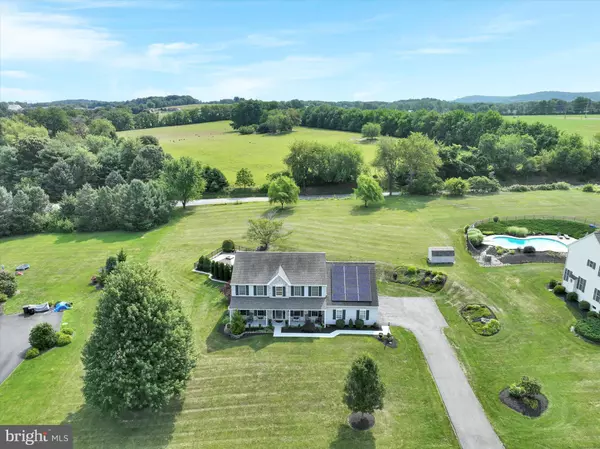For more information regarding the value of a property, please contact us for a free consultation.
435 LORI ANN CT Lebanon, PA 17042
Want to know what your home might be worth? Contact us for a FREE valuation!

Our team is ready to help you sell your home for the highest possible price ASAP
Key Details
Sold Price $527,000
Property Type Single Family Home
Sub Type Detached
Listing Status Sold
Purchase Type For Sale
Square Footage 3,817 sqft
Price per Sqft $138
Subdivision Chesterfield Estates
MLS Listing ID PALN2010998
Sold Date 02/05/24
Style Traditional
Bedrooms 4
Full Baths 2
Half Baths 2
HOA Y/N N
Abv Grd Liv Area 2,677
Originating Board BRIGHT
Year Built 2001
Annual Tax Amount $6,807
Tax Year 2022
Lot Size 1.150 Acres
Acres 1.15
Property Description
Experience the luxury of the Chesterfield Estates in your 4 bedroom 4 bath dream home. This beauty sits on over 1 Acre of land that grants you easy access to PA Turn Pike, Rt 72, Rt 422, and Rt 322. Move right in and enjoy your In-Ground pool or new hot tub in the back yard retreat. New pavers in 2021, 2 new Trex Decks in 2021 and 2023 along with Gazebos. Perfect for relaxation or entertaining with plenty of parking in the large 3 car garage. Driveway was done in 2021 and re-coated this year. Save on your electric bill with Tesla Solar Panels that come with a warranty. Open the door to high ceilings and get cozy by the fireplace in the family room or relax and watch the big game in your fully finished basement. The kitchen features new paint, floors, an island and breakfast nook. The 2nd floor features 4 large bedrooms with loft space being used for an office area. The pride of ownership really shows, this home has been meticulously cared for by the original owners. Don't miss out on your opportunity to move into this beautiful community.
Location
State PA
County Lebanon
Area North Cornwall Twp (13226)
Zoning RESIDENTIAL
Rooms
Other Rooms Living Room, Dining Room, Bedroom 2, Bedroom 3, Bedroom 4, Kitchen, Family Room, Bedroom 1, Laundry, Other, Bathroom 1, Bathroom 2
Basement Other
Interior
Interior Features Built-Ins, Formal/Separate Dining Room, Kitchen - Eat-In, Kitchen - Island, Primary Bath(s), Bar
Hot Water Natural Gas
Heating Other, Forced Air
Cooling Central A/C
Flooring Hardwood
Fireplaces Number 1
Fireplaces Type Gas/Propane
Equipment Built-In Microwave, Dishwasher, Oven/Range - Gas, Refrigerator
Fireplace Y
Appliance Built-In Microwave, Dishwasher, Oven/Range - Gas, Refrigerator
Heat Source Natural Gas
Exterior
Exterior Feature Patio(s), Porch(es)
Parking Features Garage - Side Entry, Inside Access
Garage Spaces 3.0
Pool In Ground
Utilities Available Cable TV Available, Electric Available, Natural Gas Available, Phone, Sewer Available
Water Access N
View Pasture
Roof Type Composite,Shingle
Accessibility None
Porch Patio(s), Porch(es)
Attached Garage 3
Total Parking Spaces 3
Garage Y
Building
Story 2
Foundation Stone
Sewer Public Sewer
Water Public
Architectural Style Traditional
Level or Stories 2
Additional Building Above Grade, Below Grade
New Construction N
Schools
Elementary Schools Cornwall
Middle Schools Cedar Crest
High Schools Cedar Crest
School District Cornwall-Lebanon
Others
Senior Community No
Tax ID 26-2337998-353778-0000
Ownership Fee Simple
SqFt Source Assessor
Acceptable Financing Cash, Conventional, FHA, VA
Horse Property N
Listing Terms Cash, Conventional, FHA, VA
Financing Cash,Conventional,FHA,VA
Special Listing Condition Standard
Read Less

Bought with Danielle C. O'Donnell • Iron Valley Real Estate
GET MORE INFORMATION




