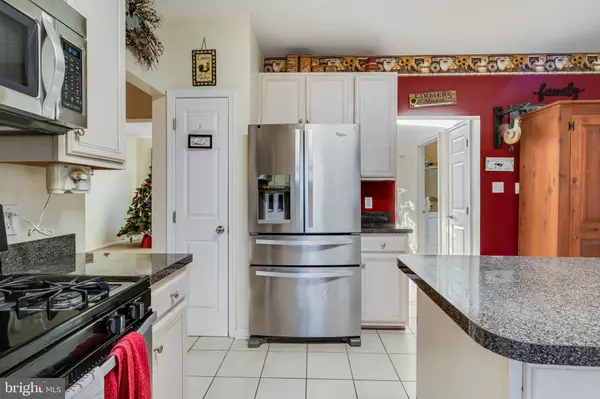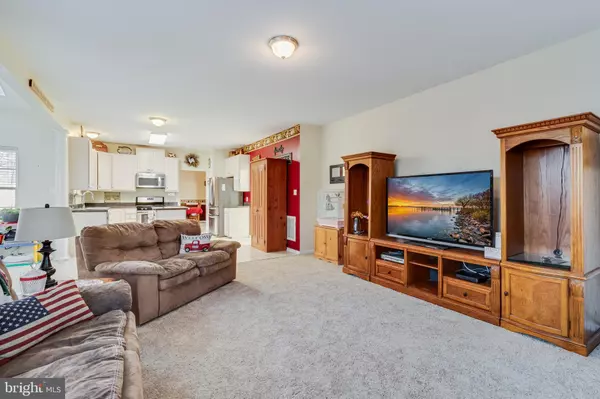For more information regarding the value of a property, please contact us for a free consultation.
2214 PHOTINIA CT Bryans Road, MD 20616
Want to know what your home might be worth? Contact us for a FREE valuation!

Our team is ready to help you sell your home for the highest possible price ASAP
Key Details
Sold Price $460,000
Property Type Single Family Home
Sub Type Detached
Listing Status Sold
Purchase Type For Sale
Square Footage 2,503 sqft
Price per Sqft $183
Subdivision Strawberry Hill Est Sub
MLS Listing ID MDCH2028882
Sold Date 02/02/24
Style Colonial
Bedrooms 4
Full Baths 2
Half Baths 1
HOA Fees $32/ann
HOA Y/N Y
Abv Grd Liv Area 2,503
Originating Board BRIGHT
Year Built 2003
Annual Tax Amount $4,905
Tax Year 2023
Lot Size 10,442 Sqft
Acres 0.24
Property Description
Spacious colonial on a culdesac street located just off of Marshall Hall Road & 210. You can't beat the location for commuting . Your located 15-20 Minutes from the Capitol Beltway & National Harbor. You are 2 miles from the boat ramp at Marshall Hall Landing and just minutes from the public bike trail, Indian Head Rail trail as well as kayaking locations/rentals at Atlantic Kayak off of Mattingly in Indian Head. The NSWC (Navy Base) is about 6 miles from this location too. This home just had new carpet in some areas and offers living, dining & family room, the kitchen has a center island for overflow seating, plus a sunroom bump out off of the rear w/ doors leading to a deck and a brick patio below. The basement offers 1200+ S/F of unfinished space which can be finished for additional living space. HOA dues are less than $400 per year, paid annually. Owner motivated at this price and its ready for immediate occupancy.
Location
State MD
County Charles
Zoning RM
Rooms
Other Rooms Sun/Florida Room
Basement Daylight, Partial, Interior Access, Outside Entrance, Rough Bath Plumb, Unfinished, Sump Pump, Space For Rooms
Interior
Interior Features Breakfast Area, Carpet, Ceiling Fan(s), Family Room Off Kitchen, Floor Plan - Traditional, Formal/Separate Dining Room, Kitchen - Island, Pantry, Wood Floors
Hot Water Natural Gas
Cooling Ceiling Fan(s), Central A/C
Flooring Carpet, Wood
Fireplaces Number 1
Equipment Built-In Microwave, Disposal, Dishwasher, Oven/Range - Electric, Refrigerator, Water Heater - High-Efficiency, Washer/Dryer Hookups Only
Fireplace Y
Window Features Energy Efficient
Appliance Built-In Microwave, Disposal, Dishwasher, Oven/Range - Electric, Refrigerator, Water Heater - High-Efficiency, Washer/Dryer Hookups Only
Heat Source Natural Gas Available, Electric
Exterior
Exterior Feature Deck(s), Patio(s)
Parking Features Garage - Front Entry
Garage Spaces 2.0
Water Access N
Accessibility None
Porch Deck(s), Patio(s)
Attached Garage 2
Total Parking Spaces 2
Garage Y
Building
Story 3
Foundation Concrete Perimeter
Sewer Public Sewer
Water Public
Architectural Style Colonial
Level or Stories 3
Additional Building Above Grade, Below Grade
New Construction N
Schools
School District Charles County Public Schools
Others
Senior Community No
Tax ID 0907062524
Ownership Fee Simple
SqFt Source Assessor
Special Listing Condition Standard
Read Less

Bought with NWABUEZE KENNETH OKWODU • Samson Properties
GET MORE INFORMATION




