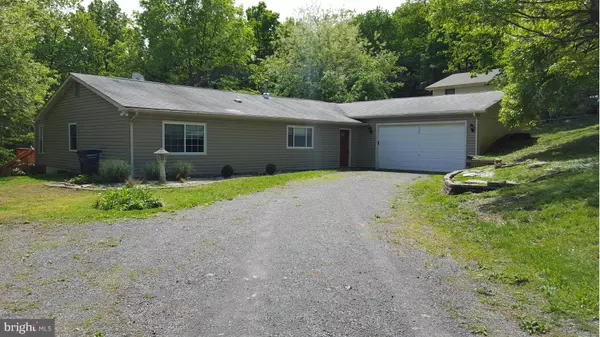For more information regarding the value of a property, please contact us for a free consultation.
16101 SUMNEY DR N Haymarket, VA 20169
Want to know what your home might be worth? Contact us for a FREE valuation!

Our team is ready to help you sell your home for the highest possible price ASAP
Key Details
Sold Price $280,000
Property Type Single Family Home
Sub Type Detached
Listing Status Sold
Purchase Type For Sale
Square Footage 2,168 sqft
Price per Sqft $129
Subdivision Bull Run Mountain Estate
MLS Listing ID 1000307117
Sold Date 08/05/16
Style Ranch/Rambler
Bedrooms 3
Full Baths 2
HOA Y/N N
Abv Grd Liv Area 2,168
Originating Board MRIS
Year Built 1972
Annual Tax Amount $4,071
Tax Year 2015
Lot Size 0.623 Acres
Acres 0.62
Lot Dimensions LotWidth:109
Property Description
Great one level living. Rambler with many upgrades. Gourmet kitchen with 42" cabinets. Granite countertops. Stainless steel appliances with eat-in kitchen or use large dining room. Large master bedroom with access to large stained deck. HOME SOLD AS- IS. great home for buyer , investor. Riding mower, hot tub conveys REDUCED AGAIN TO 289.000 OWNER OUT OF COUNTRY ! BRING AN OFFER!
Location
State VA
County Prince William
Zoning A1
Direction North
Rooms
Other Rooms Dining Room
Main Level Bedrooms 3
Interior
Interior Features Dining Area, Kitchen - Gourmet, Primary Bath(s), Upgraded Countertops, Window Treatments, Wood Floors, Floor Plan - Open
Hot Water Electric
Heating Heat Pump(s)
Cooling Central A/C
Fireplaces Number 1
Fireplaces Type Equipment
Equipment Dishwasher, Disposal, Dryer, ENERGY STAR Refrigerator, Extra Refrigerator/Freezer, Icemaker, Washer, Cooktop
Fireplace Y
Window Features Insulated
Appliance Dishwasher, Disposal, Dryer, ENERGY STAR Refrigerator, Extra Refrigerator/Freezer, Icemaker, Washer, Cooktop
Heat Source Electric
Exterior
Exterior Feature Deck(s)
Parking Features Garage Door Opener
Garage Spaces 2.0
Amenities Available None
View Y/N Y
Water Access N
View Trees/Woods, Scenic Vista
Roof Type Asphalt
Street Surface Black Top
Accessibility >84\" Garage Door, 32\"+ wide Doors, Level Entry - Main
Porch Deck(s)
Attached Garage 2
Total Parking Spaces 2
Garage Y
Private Pool N
Building
Lot Description Backs to Trees, Cleared, Corner
Story 1
Foundation Slab
Sewer Gravity Sept Fld
Water Public
Architectural Style Ranch/Rambler
Level or Stories 1
Additional Building Above Grade, Shed, Shed Shop
Structure Type Dry Wall
New Construction N
Schools
Elementary Schools Gravely
Middle Schools Ronald Wilson Regan
High Schools Battlefield
School District Prince William County Public Schools
Others
Senior Community No
Tax ID 15252
Ownership Fee Simple
Security Features Security System
Special Listing Condition Standard
Read Less

Bought with Patricia A Toman • Presidential Realty Group
GET MORE INFORMATION




