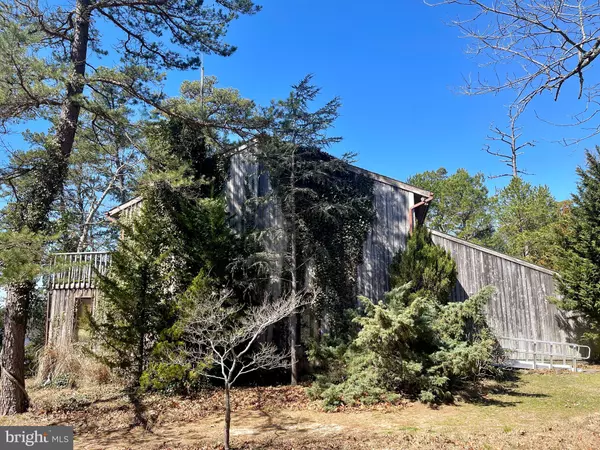For more information regarding the value of a property, please contact us for a free consultation.
444 HIGHLAND CT Mays Landing, NJ 08330
Want to know what your home might be worth? Contact us for a FREE valuation!

Our team is ready to help you sell your home for the highest possible price ASAP
Key Details
Sold Price $635,000
Property Type Single Family Home
Sub Type Detached
Listing Status Sold
Purchase Type For Sale
Square Footage 2,176 sqft
Price per Sqft $291
Subdivision Riverview Estates
MLS Listing ID NJAC2007798
Sold Date 02/02/24
Style Craftsman
Bedrooms 3
Full Baths 2
Half Baths 1
HOA Fees $4/ann
HOA Y/N Y
Abv Grd Liv Area 2,176
Originating Board BRIGHT
Year Built 1986
Annual Tax Amount $12,287
Tax Year 2022
Lot Dimensions 0.00 x 0.00
Property Description
Get in touch with nature on your own hideaway retreat along the Egg Harbor River, nestled within a cul-de-sac inside one of Mays Landing's most exclusive and highly desired neighborhoods, Riverview Estates. On just over an acre of land, enjoy this home being sold as-is / where-is with plenty of wooded privacy or create your dream custom build right here on this double lot. Riverfront views and the elevation unlike any other is exactly what makes this property a hidden gem in the heart of Mays Landing. Enjoy incredible sunrises and sunsets right from your private deck off of the main-suite. Lot's of memories to be made with your exclusive access to the river.
Inside this 3 bedroom, 2.5 bath home, there is plenty of living space. Including a downstairs office, living room with sunroom attached, opening up to the dining room. The kitchen features a large center island, lots of cabinetry space and original appliances. Upstairs, in addition to the two full baths and 3 bedrooms, there is a bonus room that can be finished off or used for additional storage. The home boasts an oversized 2 car garage, perfect for water-toys or your classic collection!
Showings are by appointment only, accompanied with the listing agent to pre-qualified buyers. Please do not walk property without listing agent permission.
Location
State NJ
County Atlantic
Area Hamilton Twp (20112)
Zoning GA-L
Interior
Interior Features Attic, Attic/House Fan, Built-Ins, Carpet, Ceiling Fan(s), Combination Dining/Living, Floor Plan - Open, Primary Bath(s), Primary Bedroom - Bay Front, Recessed Lighting, Window Treatments
Hot Water Natural Gas
Heating Forced Air
Cooling Central A/C
Flooring Carpet
Fireplaces Number 1
Equipment Dishwasher, Dryer - Electric, Dryer - Gas, Exhaust Fan, Freezer, Oven/Range - Gas, Range Hood, Refrigerator, Washer, Water Heater
Fireplace Y
Window Features Casement,Energy Efficient,Low-E,Sliding,Vinyl Clad
Appliance Dishwasher, Dryer - Electric, Dryer - Gas, Exhaust Fan, Freezer, Oven/Range - Gas, Range Hood, Refrigerator, Washer, Water Heater
Heat Source Natural Gas
Laundry Has Laundry, Main Floor
Exterior
Exterior Feature Deck(s)
Parking Features Garage Door Opener, Oversized, Additional Storage Area
Garage Spaces 2.0
Water Access Y
View River
Accessibility Chairlift, Mobility Improvements, Ramp - Main Level
Porch Deck(s)
Attached Garage 2
Total Parking Spaces 2
Garage Y
Building
Lot Description Cul-de-sac, Partly Wooded
Story 2
Foundation Crawl Space
Sewer Private Septic Tank
Water Well
Architectural Style Craftsman
Level or Stories 2
Additional Building Above Grade, Below Grade
New Construction N
Schools
Middle Schools William Davies
High Schools Oakcrest
School District Hamilton Township Public Schools
Others
Senior Community No
Tax ID 12-00981-00059 11
Ownership Other
Security Features Carbon Monoxide Detector(s),Smoke Detector
Acceptable Financing Cash, Conventional
Listing Terms Cash, Conventional
Financing Cash,Conventional
Special Listing Condition Standard
Read Less

Bought with Brian V Musto • AT THE JERSEY SHORE AGENCY LLC
GET MORE INFORMATION




