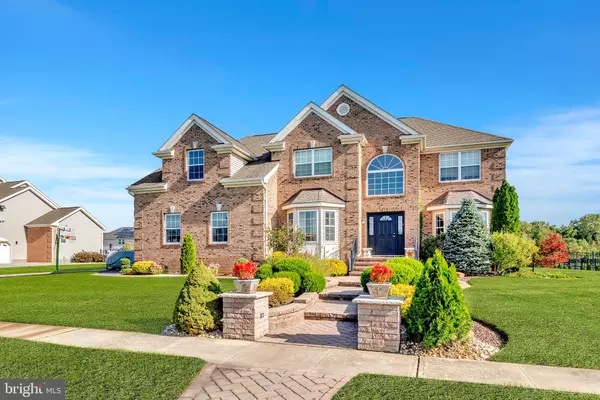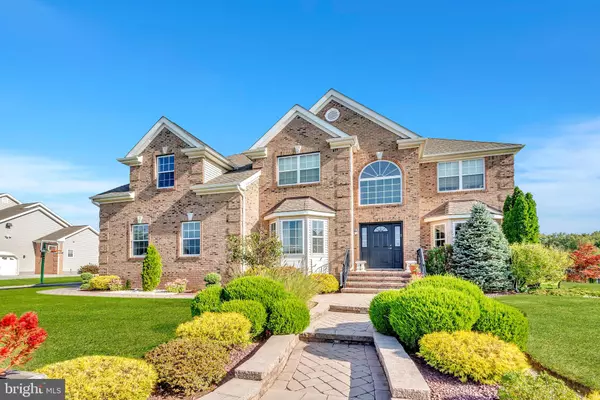For more information regarding the value of a property, please contact us for a free consultation.
15 GARNET LANE Robbinsville, NJ 08691
Want to know what your home might be worth? Contact us for a FREE valuation!

Our team is ready to help you sell your home for the highest possible price ASAP
Key Details
Sold Price $1,250,000
Property Type Single Family Home
Sub Type Detached
Listing Status Sold
Purchase Type For Sale
Square Footage 3,472 sqft
Price per Sqft $360
Subdivision Cubberly Meadows
MLS Listing ID NJME2034956
Sold Date 01/31/24
Style Colonial
Bedrooms 4
Full Baths 2
Half Baths 2
HOA Fees $50/ann
HOA Y/N Y
Abv Grd Liv Area 3,472
Originating Board BRIGHT
Year Built 2010
Annual Tax Amount $17,010
Tax Year 2022
Lot Size 0.470 Acres
Acres 0.47
Property Description
Located in Cubberly Meadows, one of Robbinsville's most luxurious communities, on a .47 acre premium corner lot, this beautiful brick front colonial has 4 bedrooms, 2 full baths, 2 half baths and a full finished basement. With over 4,500 square feet of beautiful living space throughout this home, including the basement, you will have more than enough room for your extended family. Situated across from a beautiful wide open public space you will be welcomed by a custom walkway leading to the inviting front entranceway. Travel through the front door into the grand two-story foyer and you will be thrilled with the gleaming hardwood floors, the open floor plan, elegant molding and an abundance of light. To the right, there is a formal living room with bay windows and a connected elegant dining room. To the left is an oversized cheerful home office also with bay windows and a closet. As you continue into the back of the house, you are brought to the newly remodeled large kitchen with a center island, quartz countertops, stainless steel appliances, gold accents and an upgraded bump-out with glass sliders. The kitchen opens to a family room with a gas fireplace detailed with a custom surround and vaulted ceilings. A large mud room with a built-in storage unit, upper cabinets, laundry sink and wainscoting is off the kitchen leading to the expansive two car garage. The grand staircase leads to four bedrooms, two full bathrooms and a second back staircase leading to the family room. The primary suite is grand in size, with vaulted ceilings and two large walk in closets. The three additional bedrooms have large closets and share a full hall bathroom. The full custom finished basement has room to play, a beautiful wood wet bar and a home theater area. There is also a half bathroom in the basement and ample storage. There are custom blinds throughout adding to the beauty and privacy of the home. The basement has multiple areas for all of your storage needs. In the private fenced back yard, you will enjoy the paver patio with a built-in grill and bar, a dining area and also a fire pit with bench seating and gorgeous landscaping. The mature landscaping, privacy trees, wrought iron fence, shed and permanent basketball net create an outdoor oasis!
***Sellers are now flexible with closing date! Hamilton train station, 195, 295, 95 and Route 130. Getting to Princeton is a quick 15 minutes, and Trenton airport is only 20 minutes away! This home is in the highly rated Robbinsville school district! This one is a beauty and will not last!!
Location
State NJ
County Mercer
Area Robbinsville Twp (21112)
Zoning R1.5
Rooms
Basement Fully Finished
Interior
Hot Water Natural Gas
Heating Forced Air
Cooling Central A/C
Fireplaces Number 1
Fireplace Y
Heat Source Natural Gas
Laundry Main Floor
Exterior
Parking Features Garage Door Opener, Inside Access
Garage Spaces 2.0
Water Access N
Accessibility None
Attached Garage 2
Total Parking Spaces 2
Garage Y
Building
Story 2
Foundation Slab
Sewer Public Sewer
Water Public
Architectural Style Colonial
Level or Stories 2
Additional Building Above Grade
New Construction N
Schools
Elementary Schools Sharon E.S.
Middle Schools Pond Road Middle
High Schools Robbinsville
School District Robbinsville Twp
Others
Senior Community No
Tax ID NO TAX RECORD
Ownership Fee Simple
SqFt Source Estimated
Special Listing Condition Standard
Read Less

Bought with Regina Daniels • BHHS Fox & Roach -Yardley/Newtown



