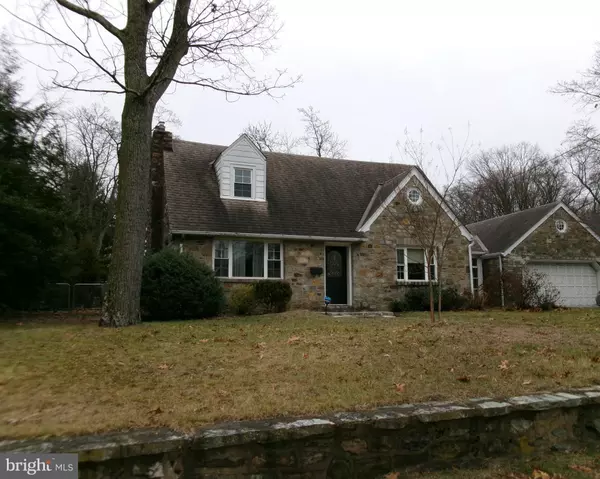For more information regarding the value of a property, please contact us for a free consultation.
64 PANCOAST BLVD Delran, NJ 08075
Want to know what your home might be worth? Contact us for a FREE valuation!

Our team is ready to help you sell your home for the highest possible price ASAP
Key Details
Sold Price $340,000
Property Type Single Family Home
Sub Type Detached
Listing Status Sold
Purchase Type For Sale
Square Footage 1,632 sqft
Price per Sqft $208
Subdivision None Available
MLS Listing ID NJBL2058332
Sold Date 01/31/24
Style Cape Cod
Bedrooms 3
Full Baths 1
Half Baths 1
HOA Y/N N
Abv Grd Liv Area 1,632
Originating Board BRIGHT
Year Built 1951
Annual Tax Amount $8,652
Tax Year 2022
Lot Size 0.520 Acres
Acres 0.52
Lot Dimensions 100.00 x 227.00
Property Description
Terrific opportunity to own a charming stoneface Cape Cod on Delran's beautiful Pancoast Boulevard. This home has plenty of old world charm and good craftsmanship but needs TLC and your vision to bring it back to life. This home offers the right buyer an opportunity to modernize the home and turn sweat equity and labor into real property value. Enjoy your morning coffee on the stamped concrete patio overlooking the immense back yard with mature trees, landscaping and pond. This secluded retreat offers the opportunity to entertain large groups. The home is located close to public transportation and all major transportation routes. Entering the home, you will notice the large living room with a stone fireplace. Opposite the living room you will find the den which could also be used as a formal dining room. A half bathroom is conveniently located off the den. Beyond this area, is the galley style kitchen and dining area which has a bow window also overlooking the beautiful backyard. The kitchen leads into an enclosed breezeway vestibule which has a door to the two car attached garage. The vestibule opens to a sunroom which has a wood stove and offers many possibilities. Up the stairs you will find three nice size bedrooms each with ample closet space and the full bathroom. The home has mostly hardwood floors throughout. Some cosmetic repairs are needed to the living room floor. The home also has mostly vinyl windows. The partially finished basement has two finished rooms which can be used as a playroom, family room or office. The owner started several projects that were not finished including electrical work and renovation of the main bathroom. The long driveway offers plenty of off-street parking. The gigantic lot is 227 feet deep and offers you an outside oasis. This home is being sold strictly in as-is condition and is priced to sell. The buyer is responsible for all inspections, certifications and township CO. Explore your options and discover the potential adding your personal touches to this amazing home. Call for your appointment today.
Location
State NJ
County Burlington
Area Delran Twp (20310)
Zoning RESIDENTIAL
Rooms
Other Rooms Living Room, Dining Room, Primary Bedroom, Bedroom 2, Bedroom 3, Kitchen, Family Room, Den, Foyer, Sun/Florida Room, Office, Full Bath, Half Bath
Basement Full, Partially Finished
Interior
Hot Water Natural Gas
Heating Forced Air
Cooling Central A/C
Flooring Wood, Tile/Brick
Fireplaces Number 2
Fireplaces Type Stone, Wood
Fireplace Y
Window Features Bay/Bow
Heat Source Oil
Exterior
Parking Features Garage Door Opener
Garage Spaces 2.0
Fence Other
Utilities Available Cable TV
Water Access N
Roof Type Pitched,Shingle
Accessibility None
Attached Garage 2
Total Parking Spaces 2
Garage Y
Building
Lot Description Level, Front Yard, Rear Yard
Story 1.5
Foundation Block
Sewer Public Sewer
Water Public
Architectural Style Cape Cod
Level or Stories 1.5
Additional Building Above Grade, Below Grade
New Construction N
Schools
School District Delran Township Public Schools
Others
Senior Community No
Tax ID 10-00066-00014
Ownership Fee Simple
SqFt Source Estimated
Security Features Security System
Acceptable Financing Cash, Conventional
Listing Terms Cash, Conventional
Financing Cash,Conventional
Special Listing Condition Standard
Read Less

Bought with Jamie Marie Kretovich • Key Properties Real Estate



