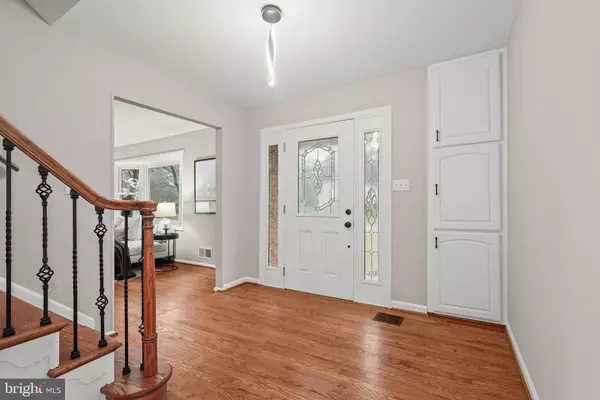For more information regarding the value of a property, please contact us for a free consultation.
12620 VIEWSIDE DR North Potomac, MD 20878
Want to know what your home might be worth? Contact us for a FREE valuation!

Our team is ready to help you sell your home for the highest possible price ASAP
Key Details
Sold Price $850,000
Property Type Single Family Home
Sub Type Detached
Listing Status Sold
Purchase Type For Sale
Square Footage 3,094 sqft
Price per Sqft $274
Subdivision Mountain View Estates
MLS Listing ID MDMC2116714
Sold Date 01/31/24
Style Colonial
Bedrooms 4
Full Baths 2
Half Baths 1
HOA Y/N N
Abv Grd Liv Area 2,438
Originating Board BRIGHT
Year Built 1968
Annual Tax Amount $6,661
Tax Year 2023
Lot Size 0.969 Acres
Acres 0.97
Property Description
Welcome to the exquisite charm of Mountain View Estates in North Potomac, where this beautiful brick colonial awaits its next fortunate owner! Traditional elegance graces the main level with soft, neutral colors, a bay window, built-in shelving, and the timeless beauty of golden hardwood floors that seamlessly flow throughout. The dining room, adorned with a chair railing, is conveniently located off the kitchen, creating an inviting space for gatherings. Step into the four-season sunroom, a haven with exposed beams, French doors, cathedral ceilings, and access to the spacious patio, landscaped grounds, and multiple decks—an entertainer's dream! The kitchen is a culinary masterpiece featuring a decorative backsplash, quartz counters, stainless steel appliances, and traditional solid cabinetry adorned with classic hardware. The family room, with a brick surround wood-burning fireplace and recessed lighting, offers a cozy retreat and easy access to the spacious laundry room and 2-car garage. Ascend to the upper level to discover the primary bedroom suite, a luxurious retreat complete with a wood-burning fireplace, a walk-in closet, separate vanities, and a walk-in shower adorned with modern ceramic tile accents. Three additional bedrooms and a hall bath with a double vanity provide comfort and space for family and guests. Venture to the lower level, where plush carpeting sets the stage for a media room—a perfect space for relaxation and entertainment. This stunning colonial residence truly offers a blend of classic charm and modern amenities, providing an idyllic setting for your family's lifestyle. Don't miss the opportunity to call this Mountain View Estates gem home! Major commuter routes MD-28, I-370, and I-270 for easy travel to points north and south.
Location
State MD
County Montgomery
Zoning R200
Direction Northwest
Rooms
Other Rooms Living Room, Dining Room, Primary Bedroom, Bedroom 2, Bedroom 3, Bedroom 4, Kitchen, Family Room, Foyer, Sun/Florida Room, Office, Recreation Room, Media Room
Basement Connecting Stairway, Fully Finished, Heated, Improved, Interior Access, Outside Entrance, Side Entrance, Walkout Stairs, Windows
Interior
Interior Features Carpet, Ceiling Fan(s), Family Room Off Kitchen, Formal/Separate Dining Room, Kitchen - Eat-In, Kitchen - Gourmet, Kitchen - Table Space, Primary Bath(s), Recessed Lighting, Stall Shower, Tub Shower, Upgraded Countertops, Walk-in Closet(s), Wood Floors
Hot Water Electric
Heating Heat Pump(s)
Cooling Central A/C, Ceiling Fan(s)
Flooring Carpet, Ceramic Tile, Hardwood
Fireplaces Number 2
Fireplaces Type Brick, Fireplace - Glass Doors, Mantel(s), Wood
Equipment Built-In Microwave, Dishwasher, Disposal, Dryer, Freezer, Icemaker, Oven - Self Cleaning, Oven - Single, Oven/Range - Electric, Refrigerator, Stainless Steel Appliances, Washer, Water Dispenser, Water Heater
Fireplace Y
Window Features Bay/Bow,Casement,Double Pane,Double Hung,Screens,Skylights,Vinyl Clad
Appliance Built-In Microwave, Dishwasher, Disposal, Dryer, Freezer, Icemaker, Oven - Self Cleaning, Oven - Single, Oven/Range - Electric, Refrigerator, Stainless Steel Appliances, Washer, Water Dispenser, Water Heater
Heat Source Electric
Laundry Has Laundry, Main Floor
Exterior
Exterior Feature Deck(s), Patio(s)
Parking Features Garage Door Opener, Garage - Side Entry, Inside Access
Garage Spaces 2.0
Fence Rear
Water Access N
View Garden/Lawn
Roof Type Shingle
Accessibility None
Porch Deck(s), Patio(s)
Attached Garage 2
Total Parking Spaces 2
Garage Y
Building
Lot Description Landscaping
Story 3
Foundation Other
Sewer Public Sewer
Water Public
Architectural Style Colonial
Level or Stories 3
Additional Building Above Grade, Below Grade
Structure Type Dry Wall,High
New Construction N
Schools
Elementary Schools Darnestown
Middle Schools Lakelands Park
High Schools Northwest
School District Montgomery County Public Schools
Others
Senior Community No
Tax ID 160600411493
Ownership Fee Simple
SqFt Source Assessor
Security Features Main Entrance Lock,Smoke Detector
Special Listing Condition Standard
Read Less

Bought with Olivia Fenton • Long & Foster Real Estate, Inc.
GET MORE INFORMATION




