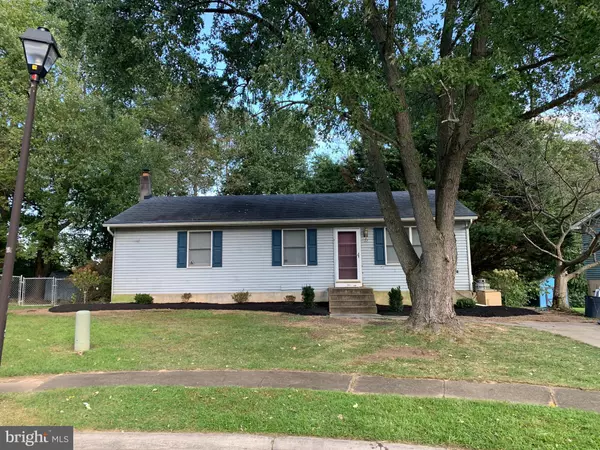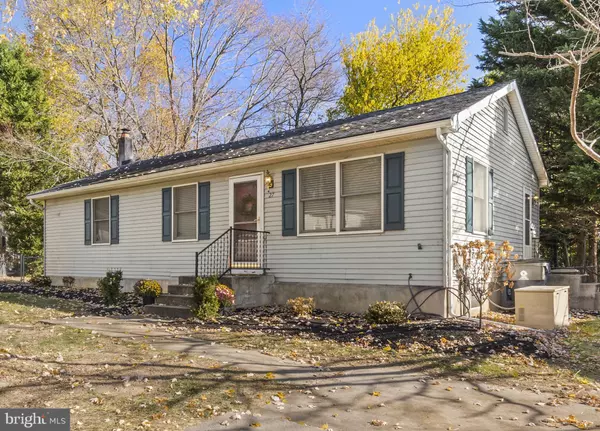For more information regarding the value of a property, please contact us for a free consultation.
27 WINSOME WAY Newark, DE 19702
Want to know what your home might be worth? Contact us for a FREE valuation!

Our team is ready to help you sell your home for the highest possible price ASAP
Key Details
Sold Price $277,500
Property Type Single Family Home
Sub Type Detached
Listing Status Sold
Purchase Type For Sale
Square Footage 1,125 sqft
Price per Sqft $246
Subdivision Pencader Village
MLS Listing ID DENC2052186
Sold Date 01/30/24
Style Ranch/Rambler
Bedrooms 3
Full Baths 2
HOA Y/N N
Abv Grd Liv Area 1,125
Originating Board BRIGHT
Year Built 1987
Annual Tax Amount $2,227
Tax Year 2022
Lot Size 10,019 Sqft
Acres 0.23
Lot Dimensions 71.70 x 122.80
Property Description
Welcome home to this charming ranch home in Newark. Close to shopping, dining, major roadways, schools and parks. Freshly Painted. Three good size bedrooms and full bath on the main floor. Large living room. Dining area opens to living room and kitchen as well as sliders to large back deck. There is a full, partially finished basement with laundry and multiple living spaces. Family room, with bilco access to rear yard. Laundry, play room area and private office which could be used as a bedroom but does not have direct egress. Basement has been waterproofed at the back of the house. There is a full bath in basement with a walk in shower. The back yard is large with mature trees and fully fenced. There is also a propane fueled generator. This is a great place to call home!
Location
State DE
County New Castle
Area Newark/Glasgow (30905)
Zoning NC10
Rooms
Other Rooms Family Room, Office
Basement Full, Outside Entrance, Partially Finished, Rear Entrance, Water Proofing System, Windows, Heated, Improved
Main Level Bedrooms 3
Interior
Interior Features Attic, Carpet, Ceiling Fan(s), Combination Kitchen/Dining, Dining Area, Entry Level Bedroom, Floor Plan - Traditional, Kitchen - Galley, Tub Shower
Hot Water Electric
Heating Baseboard - Electric
Cooling Central A/C
Flooring Carpet, Vinyl
Equipment Built-In Range, Dishwasher, Disposal, Dryer - Electric, Oven/Range - Electric, Range Hood, Washer, Water Heater
Fireplace N
Appliance Built-In Range, Dishwasher, Disposal, Dryer - Electric, Oven/Range - Electric, Range Hood, Washer, Water Heater
Heat Source Electric
Laundry Basement
Exterior
Exterior Feature Deck(s)
Fence Chain Link
Utilities Available Cable TV, Propane, Electric Available
Water Access N
Accessibility None
Porch Deck(s)
Garage N
Building
Lot Description Cul-de-sac, Front Yard, Level, Open, Rear Yard
Story 1
Foundation Block
Sewer Public Sewer
Water Public
Architectural Style Ranch/Rambler
Level or Stories 1
Additional Building Above Grade, Below Grade
New Construction N
Schools
School District Christina
Others
Senior Community No
Tax ID 11-013.40-019
Ownership Fee Simple
SqFt Source Assessor
Special Listing Condition Standard
Read Less

Bought with Cathy D Verne • Patterson-Schwartz-Newark



