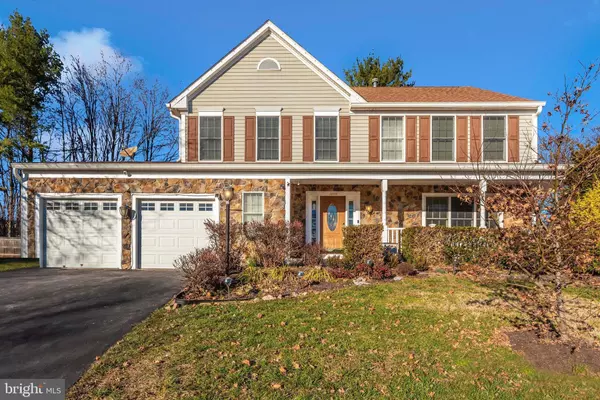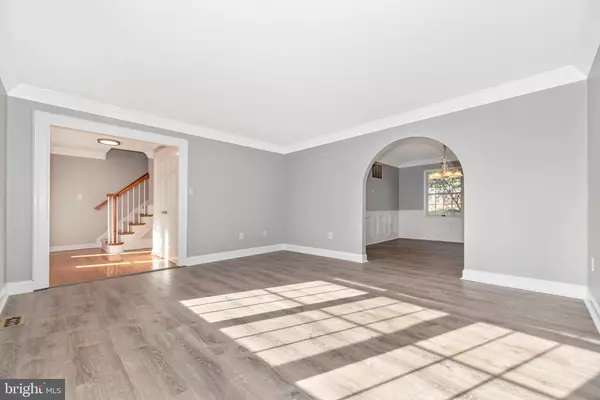For more information regarding the value of a property, please contact us for a free consultation.
1804 CHESTERFIELD CT Frederick, MD 21702
Want to know what your home might be worth? Contact us for a FREE valuation!

Our team is ready to help you sell your home for the highest possible price ASAP
Key Details
Sold Price $599,900
Property Type Single Family Home
Sub Type Detached
Listing Status Sold
Purchase Type For Sale
Square Footage 3,388 sqft
Price per Sqft $177
Subdivision Warfield
MLS Listing ID MDFR2042260
Sold Date 01/30/24
Style Colonial
Bedrooms 4
Full Baths 3
Half Baths 1
HOA Y/N N
Abv Grd Liv Area 2,388
Originating Board BRIGHT
Year Built 1993
Annual Tax Amount $6,694
Tax Year 2022
Lot Size 9,536 Sqft
Acres 0.22
Property Description
Welcome home to 1804 Chesterfield Court! This beautifully renovated, move-in ready, 4 bedroom 3 1/2 bathroom home is just waiting for you to call it your very own! Stepping in off of your inviting covered front porch you'll find your main level which offers your formal living room, dining room, stunning kitchen with brand new cabinets, countertops and backsplash, along with upgraded appliances, family room with wood burning fireplace, guest half bath, and convenient main level laundry. Making your way upstairs you'll find your primary suite with dual closets and private full bath, three additional bedrooms, and full hall bath. Next, your finished lower level offers a large rec room, full bath, and additional storage and utility area. Last but not least you have your exterior featuring a spacious deck, patio, gazebo, and covered cooking area, plus a two car garage. Throughout the home you'll find new carpeting, upgraded LVP flooring, freshly painted walls and several included smart features such as your doorbell, switches, garage door openers, thermostat, and even a level-2 EVSE charger in the garage. All of this in a wonderful community with easy access to shopping, dining, and major commuter routes with no HOA dues! This house really does check every box!
Location
State MD
County Frederick
Zoning R4
Rooms
Other Rooms Living Room, Dining Room, Primary Bedroom, Bedroom 2, Bedroom 3, Bedroom 4, Kitchen, Family Room, Breakfast Room, Recreation Room, Storage Room, Bathroom 2, Primary Bathroom, Full Bath, Half Bath
Basement Connecting Stairway, Full, Fully Finished, Windows
Interior
Interior Features Breakfast Area, Carpet, Ceiling Fan(s), Crown Moldings, Family Room Off Kitchen, Formal/Separate Dining Room, Kitchen - Island, Kitchen - Table Space, Pantry, Primary Bath(s), Soaking Tub, Upgraded Countertops, Walk-in Closet(s)
Hot Water Natural Gas
Heating Forced Air
Cooling Central A/C
Fireplaces Number 1
Fireplaces Type Brick, Mantel(s), Wood
Equipment Built-In Microwave, Dishwasher, Disposal, Oven - Double, Stainless Steel Appliances, Water Heater, Washer, Dryer
Fireplace Y
Appliance Built-In Microwave, Dishwasher, Disposal, Oven - Double, Stainless Steel Appliances, Water Heater, Washer, Dryer
Heat Source Natural Gas
Exterior
Exterior Feature Deck(s), Patio(s)
Parking Features Garage - Front Entry, Inside Access
Garage Spaces 6.0
Water Access N
Accessibility None
Porch Deck(s), Patio(s)
Attached Garage 2
Total Parking Spaces 6
Garage Y
Building
Story 3
Foundation Other
Sewer Public Sewer
Water Public
Architectural Style Colonial
Level or Stories 3
Additional Building Above Grade, Below Grade
New Construction N
Schools
Elementary Schools Whittier
Middle Schools West Frederick
High Schools Frederick
School District Frederick County Public Schools
Others
Senior Community No
Tax ID 1102174502
Ownership Fee Simple
SqFt Source Assessor
Special Listing Condition Standard
Read Less

Bought with Herman Benjamin Mellott II • Long & Foster Real Estate, Inc.
GET MORE INFORMATION




