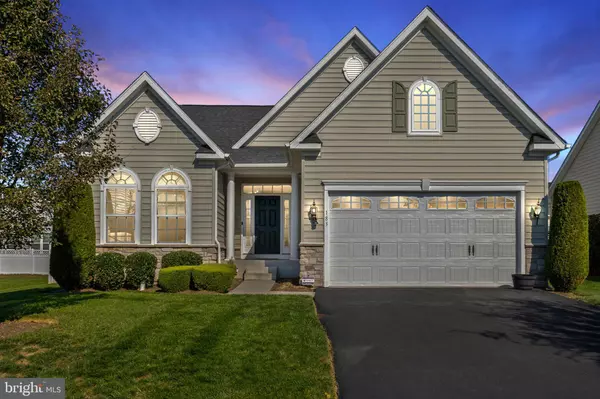For more information regarding the value of a property, please contact us for a free consultation.
183 GLENBROOK RD Ranson, WV 25438
Want to know what your home might be worth? Contact us for a FREE valuation!

Our team is ready to help you sell your home for the highest possible price ASAP
Key Details
Sold Price $395,000
Property Type Single Family Home
Sub Type Detached
Listing Status Sold
Purchase Type For Sale
Square Footage 1,768 sqft
Price per Sqft $223
Subdivision Shenandoah Springs
MLS Listing ID WVJF2009830
Sold Date 01/30/24
Style Ranch/Rambler
Bedrooms 3
Full Baths 2
HOA Fees $40/mo
HOA Y/N Y
Abv Grd Liv Area 1,768
Originating Board BRIGHT
Year Built 2016
Annual Tax Amount $2,938
Tax Year 2023
Lot Size 7,562 Sqft
Acres 0.17
Property Description
Welcome home to this charming rancher that's bursting with curb appeal! With its carriage-style garage doors, Palladian windows, and partial stone exterior, this home will be calling for you to come on in. 183 Glenbrook Road is move-in ready with its fresh paint and brand-new carpeting throughout! Upon entering, you'll be instantly impressed by the foyer's tray ceiling, as well as the vaulted ceiling in the kitchen, dining and family rooms featuring a propane gas fireplace perfect for these chilly November nights! The primary bedroom boasts cathedral ceilings with an expansive 8 x 10 walk-in closet that could double as a dressing room. With its desirable split floor plan, the spare bedrooms are both generously sized and strategically located to provide you with the ultimate privacy. Need more room? Finish the full basement with space for rooms and already plumbed for a rough-in bath. In the backyard with privacy fence, you'll find a spacious paver patio. High speed internet available!
Location
State WV
County Jefferson
Zoning 101
Rooms
Other Rooms Dining Room, Primary Bedroom, Bedroom 2, Bedroom 3, Kitchen, Family Room, Basement, Foyer, Laundry, Primary Bathroom, Full Bath
Basement Daylight, Partial, Full, Improved, Interior Access, Outside Entrance, Rough Bath Plumb, Space For Rooms, Unfinished, Walkout Stairs, Windows, Side Entrance
Main Level Bedrooms 3
Interior
Interior Features Water Treat System, Carpet, Ceiling Fan(s), Combination Dining/Living, Combination Kitchen/Dining, Combination Kitchen/Living, Dining Area, Entry Level Bedroom, Family Room Off Kitchen, Floor Plan - Open, Kitchen - Island, Pantry, Primary Bath(s), Recessed Lighting, Tub Shower, Upgraded Countertops, Walk-in Closet(s), Wood Floors, Other, Window Treatments
Hot Water Electric
Heating Heat Pump(s)
Cooling Central A/C, Ceiling Fan(s)
Flooring Carpet, Ceramic Tile, Hardwood, Vinyl
Fireplaces Number 1
Fireplaces Type Gas/Propane, Mantel(s), Screen
Equipment Stainless Steel Appliances, Built-In Microwave, Washer - Front Loading, Dryer - Front Loading, Dishwasher, Disposal, Refrigerator, Icemaker, Stove
Fireplace Y
Window Features Palladian,Vinyl Clad
Appliance Stainless Steel Appliances, Built-In Microwave, Washer - Front Loading, Dryer - Front Loading, Dishwasher, Disposal, Refrigerator, Icemaker, Stove
Heat Source Propane - Leased
Laundry Main Floor, Dryer In Unit, Has Laundry, Washer In Unit
Exterior
Exterior Feature Patio(s), Porch(es)
Parking Features Garage Door Opener, Garage - Front Entry, Inside Access
Garage Spaces 6.0
Fence Fully, Privacy, Vinyl, Rear
Utilities Available Cable TV Available, Electric Available, Phone Available, Propane, Sewer Available, Water Available
Amenities Available Tot Lots/Playground
Water Access N
View Garden/Lawn, Street
Street Surface Paved
Accessibility None
Porch Patio(s), Porch(es)
Road Frontage HOA
Attached Garage 2
Total Parking Spaces 6
Garage Y
Building
Lot Description Cleared, Front Yard, Landscaping, Level, Rear Yard, PUD
Story 1
Foundation Concrete Perimeter
Sewer Public Sewer
Water Public
Architectural Style Ranch/Rambler
Level or Stories 1
Additional Building Above Grade, Below Grade
Structure Type 2 Story Ceilings,9'+ Ceilings,Dry Wall,High,Vaulted Ceilings,Tray Ceilings
New Construction N
Schools
High Schools Jefferson
School District Jefferson County Schools
Others
HOA Fee Include Snow Removal,Road Maintenance
Senior Community No
Tax ID 08 8D018G00000000
Ownership Fee Simple
SqFt Source Assessor
Security Features Smoke Detector,Electric Alarm
Acceptable Financing Cash, Conventional, FHA, VA
Horse Property N
Listing Terms Cash, Conventional, FHA, VA
Financing Cash,Conventional,FHA,VA
Special Listing Condition Standard
Read Less

Bought with Kirk P Waldeck • Touchstone Realty, LLC
GET MORE INFORMATION




