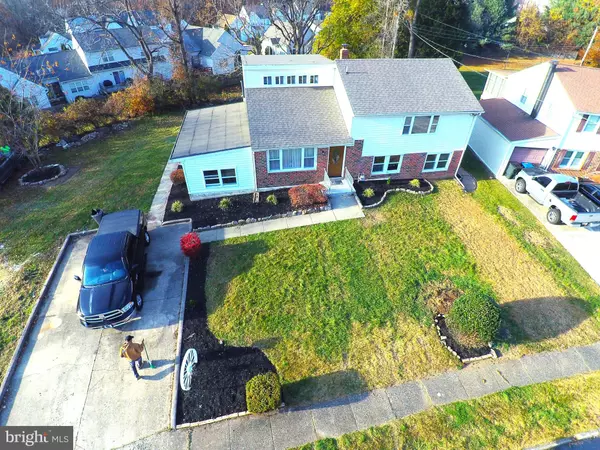For more information regarding the value of a property, please contact us for a free consultation.
244 WILLERS RD Aston, PA 19014
Want to know what your home might be worth? Contact us for a FREE valuation!

Our team is ready to help you sell your home for the highest possible price ASAP
Key Details
Sold Price $425,000
Property Type Single Family Home
Sub Type Detached
Listing Status Sold
Purchase Type For Sale
Square Footage 2,232 sqft
Price per Sqft $190
Subdivision Twin Oaks Farms
MLS Listing ID PADE2057542
Sold Date 01/23/24
Style Split Level
Bedrooms 4
Full Baths 3
HOA Y/N N
Abv Grd Liv Area 2,232
Originating Board BRIGHT
Year Built 1954
Annual Tax Amount $6,655
Tax Year 2023
Lot Size 10,890 Sqft
Acres 0.25
Lot Dimensions 96.00 x 115.37
Property Description
Welcome to 244 Willers Rd in Convenient Aston Pennsylvania. This beautiful 4 bedroom, 3 full bath home has many new updated features this year, including, a brand new roof , New Heat & AC system and hot water heater. Brand new kitchen with granite counter tops, all new soft close cabinetry and new stainless appliances. New Front door and all interior doors, New Luxury Vinyl Plank flooring and Carpet throughout. Loads of recessed lighting. New updated bathrooms and much more. This is one of the larger homes in the neighborhood and borders open space to one side. As you approach the home you'll notice the large driveway with ample off street parking and the fresh landscaping. This is a split level home, as you enter on the main level you'll be greeted with all new carpet in the living and dining areas. A brand new kitchen leading to a large sunroom with walls of windows, that also leads to the main bedroom. The main bedroom includes an all new en-suite bath and walk in closet. Off the dining room is a finished lower area that could be used as an office, tv room, billiard room or many other uses. Up the first flight of stairs are two bedrooms, a fully renovated bathroom and a large laundry room, including a brand new washer and dryer. Another short flight of stairs leads to a 3rd upstairs bedroom. The lower level consists of a large family room with closet and built ins, a fully remodeled bathroom with stand up shower, and a mud room with an exterior entrance. This property is very convenient to 95, Philadelphia, Wilmington, transportation, restaurants and so much more. Welcome Home.
Location
State PA
County Delaware
Area Upper Chichester Twp (10409)
Zoning RESIDENTIAL
Rooms
Other Rooms Dining Room, Bedroom 2, Bedroom 3, Bedroom 4, Kitchen, Family Room, Bedroom 1, Sun/Florida Room, Laundry, Mud Room
Main Level Bedrooms 1
Interior
Hot Water Natural Gas
Cooling Central A/C
Flooring Carpet, Luxury Vinyl Plank
Fireplace N
Heat Source Natural Gas
Laundry Upper Floor
Exterior
Water Access N
Roof Type Architectural Shingle
Accessibility None
Garage N
Building
Story 2
Foundation Other
Sewer Public Sewer
Water Public
Architectural Style Split Level
Level or Stories 2
Additional Building Above Grade, Below Grade
New Construction N
Schools
School District Chichester
Others
Senior Community No
Tax ID 09-00-03586-00
Ownership Fee Simple
SqFt Source Estimated
Acceptable Financing Cash, Conventional, FHA, VA
Listing Terms Cash, Conventional, FHA, VA
Financing Cash,Conventional,FHA,VA
Special Listing Condition Standard
Read Less

Bought with Rick J Schultz III • Schultz Real Estate Group
GET MORE INFORMATION




