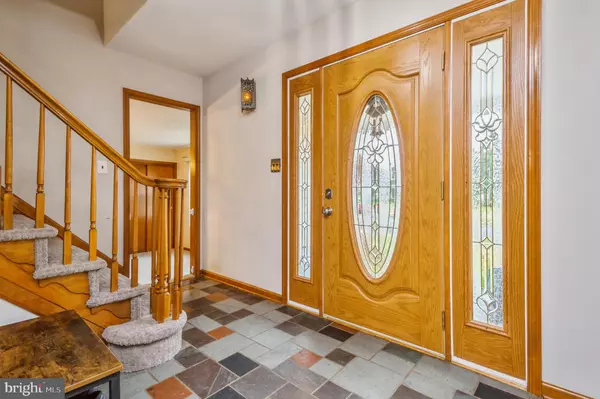For more information regarding the value of a property, please contact us for a free consultation.
24 PERILLI Hamilton, NJ 08610
Want to know what your home might be worth? Contact us for a FREE valuation!

Our team is ready to help you sell your home for the highest possible price ASAP
Key Details
Sold Price $565,000
Property Type Single Family Home
Sub Type Detached
Listing Status Sold
Purchase Type For Sale
Square Footage 3,106 sqft
Price per Sqft $181
Subdivision None Available
MLS Listing ID NJME2037192
Sold Date 01/19/24
Style Colonial
Bedrooms 4
Full Baths 2
Half Baths 1
HOA Y/N N
Abv Grd Liv Area 3,106
Originating Board BRIGHT
Year Built 1982
Annual Tax Amount $10,208
Tax Year 2022
Lot Size 8,050 Sqft
Acres 0.18
Lot Dimensions 61.00 x 132.00
Property Description
Welcome home to this lovely 3100 sq ft, 4 bed, 2.5 bath colonial in Hamilton Twp. Situated in a quiet development right off of Kuser Road, this home offers an abundance of living space. As you enter, natural light abounds throughout. Foyer entry leads to a large living room and second living room area. Eat-in kitchen. Granite counter tops. Pantry. Double oven for all those who love to cook and entertain. Full dining room. Additional large den/living space, with beautiful views of the backyard. Electric fireplace. Second stairway leads to primary bed and living area which can easily be used as an in-law suite with full bath. 2nd kitchen capability. 3 additional ample sized bedrooms. Partially finished basement. Fully fenced, gorgeous backyard. New Furnace! Roof only 2 years old! Outdoor hot tub. .Tons of storage space. 1 car garage. 5 Miles to train station. Close to shopping and major highways.
Location
State NJ
County Mercer
Area Hamilton Twp (21103)
Zoning RESIDENTIAL
Rooms
Other Rooms Bedroom 2, Bedroom 3, Bedroom 6, Bathroom 1
Basement Partially Finished
Interior
Interior Features Attic, Carpet, Ceiling Fan(s), Kitchen - Eat-In, Stall Shower, Soaking Tub, WhirlPool/HotTub, Wood Floors
Hot Water Natural Gas
Heating Forced Air
Cooling Central A/C
Flooring Wood, Carpet, Tile/Brick
Fireplaces Number 1
Fireplaces Type Electric
Equipment Cooktop, Dishwasher, Dryer - Front Loading, Oven - Double, Washer - Front Loading
Fireplace Y
Appliance Cooktop, Dishwasher, Dryer - Front Loading, Oven - Double, Washer - Front Loading
Heat Source Natural Gas
Laundry Upper Floor
Exterior
Exterior Feature Patio(s)
Parking Features Inside Access
Garage Spaces 1.0
Water Access N
Roof Type Shingle
Accessibility None
Porch Patio(s)
Attached Garage 1
Total Parking Spaces 1
Garage Y
Building
Story 2
Foundation Block
Sewer Public Sewer
Water Public
Architectural Style Colonial
Level or Stories 2
Additional Building Above Grade, Below Grade
New Construction N
Schools
Elementary Schools Mcgalliard E.S.
Middle Schools Grice
High Schools Hamilton High School West
School District Hamilton Township
Others
Pets Allowed Y
Senior Community No
Tax ID 03-02156-00027
Ownership Fee Simple
SqFt Source Assessor
Security Features Security System
Acceptable Financing Cash, Conventional, VA
Listing Terms Cash, Conventional, VA
Financing Cash,Conventional,VA
Special Listing Condition Standard
Pets Allowed No Pet Restrictions
Read Less

Bought with Felix Manuel Gonzalez • Gonzalez Realty, LLC



