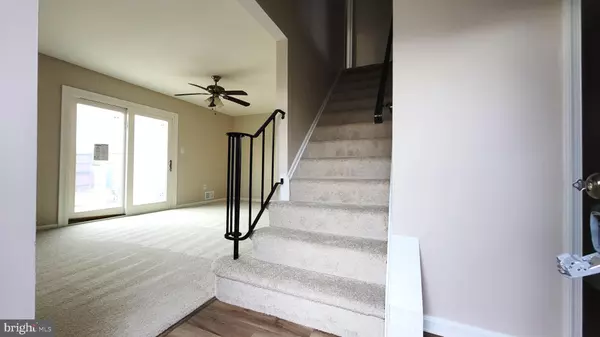For more information regarding the value of a property, please contact us for a free consultation.
7801 W POINT CT Manassas, VA 20109
Want to know what your home might be worth? Contact us for a FREE valuation!

Our team is ready to help you sell your home for the highest possible price ASAP
Key Details
Sold Price $337,000
Property Type Townhouse
Sub Type End of Row/Townhouse
Listing Status Sold
Purchase Type For Sale
Square Footage 1,320 sqft
Price per Sqft $255
Subdivision Irongate Ii
MLS Listing ID VAPW2062662
Sold Date 01/19/24
Style Colonial
Bedrooms 3
Full Baths 2
Half Baths 1
HOA Fees $74/qua
HOA Y/N Y
Abv Grd Liv Area 1,320
Originating Board BRIGHT
Year Built 1978
Annual Tax Amount $3,120
Tax Year 2022
Lot Size 2,901 Sqft
Acres 0.07
Property Description
COME on in and take a look at this well-built, sunlit home in this conveniently located subdivision! Just a short distance from I-66, the City of Manassas, shopping, restaurants, A university branch and NOVA; plus a variety of corporate companies.
THIS is an extensively updated end unit. New flooring, carpet and hard surface, throughout. Freshly painted in a light/neutral color that highlights the trim. New: stove, dishwasher and refrigerator. Most light fixtures have been replaced. Bathroom vanities in 2 of the baths are new and the other recently updated. The roof was replaced last summer and the HVAC just a couple years ago.
THIS home's floor plan makes good use of its square footage. Spacious rooms, large closets, and eat in kitchen plus a large dining room and separate living room. The fenced rear yard is big enough for play or recreational gardening. (one owner is a licensed real estate agent.
Location
State VA
County Prince William
Zoning R6
Rooms
Other Rooms Living Room, Dining Room, Kitchen, Foyer
Interior
Interior Features Carpet, Ceiling Fan(s), Floor Plan - Traditional, Formal/Separate Dining Room, Kitchen - Country, Kitchen - Eat-In, Kitchen - Table Space, Primary Bath(s), Walk-in Closet(s), Window Treatments
Hot Water Electric
Heating Heat Pump - Electric BackUp
Cooling Central A/C, Ceiling Fan(s)
Flooring Carpet, Laminated
Equipment Dishwasher, Disposal, Dryer, Dryer - Electric, Exhaust Fan, Oven - Self Cleaning, Oven/Range - Electric, Range Hood, Refrigerator, Stove, Washer, Washer/Dryer Stacked, Water Heater
Fireplace N
Appliance Dishwasher, Disposal, Dryer, Dryer - Electric, Exhaust Fan, Oven - Self Cleaning, Oven/Range - Electric, Range Hood, Refrigerator, Stove, Washer, Washer/Dryer Stacked, Water Heater
Heat Source Electric
Exterior
Garage Spaces 1.0
Fence Rear
Water Access N
Accessibility None
Total Parking Spaces 1
Garage N
Building
Story 2
Foundation Slab
Sewer Public Sewer
Water Public
Architectural Style Colonial
Level or Stories 2
Additional Building Above Grade, Below Grade
New Construction N
Schools
School District Prince William County Public Schools
Others
Senior Community No
Tax ID 7696-77-7294
Ownership Fee Simple
SqFt Source Assessor
Special Listing Condition Standard
Read Less

Bought with Toan H Pham • South East Realty, Inc.
GET MORE INFORMATION




