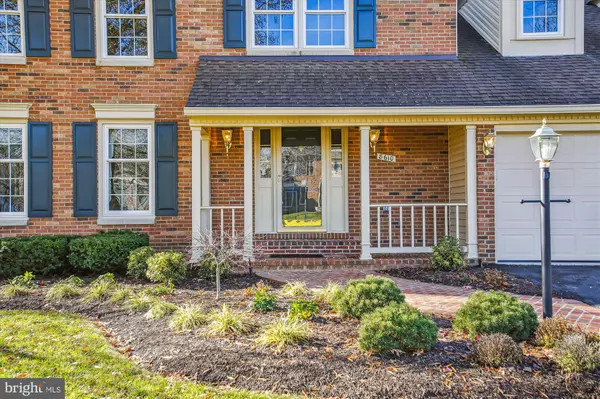For more information regarding the value of a property, please contact us for a free consultation.
8610 EAGLE GLEN TER Fairfax Station, VA 22039
Want to know what your home might be worth? Contact us for a FREE valuation!

Our team is ready to help you sell your home for the highest possible price ASAP
Key Details
Sold Price $1,018,000
Property Type Single Family Home
Sub Type Detached
Listing Status Sold
Purchase Type For Sale
Square Footage 3,701 sqft
Price per Sqft $275
Subdivision Crosspointe
MLS Listing ID VAFX2157972
Sold Date 01/12/24
Style Colonial
Bedrooms 5
Full Baths 3
Half Baths 1
HOA Fees $100/qua
HOA Y/N Y
Abv Grd Liv Area 2,801
Originating Board BRIGHT
Year Built 1988
Annual Tax Amount $10,182
Tax Year 2023
Lot Size 0.370 Acres
Acres 0.37
Property Description
Lovely Van Metre Bedford model on one of the most desirable cul-de-sac streets in Crosspointe. Unusually large .37 acre premium lot with professionally landscaped gardens, sprinkler system, elegant brick walkway, huge open deck with hot tub plus a garden shed. Classic floor plan with a spacious formal living room, separate dining room, remodeled eat-in kitchen with rich wood cabinets, designer tile backsplash, under-cabinet lighting, granite counters, stainless steel appliances and a center island with cooktop. Over 3,700 SF of refined living space! Enjoy morning coffee in the breakfast room with bay window overlooking the private back yard. The two story family room features a pellet stove in the brick fireplace, skylights and a large screen TV and surround sound speaker system that conveys. Energy efficient thermal replacements windows tilt in for easy cleaning. The upper level has 4 bedrooms plus a large loft that overlooks the family room. Some Bedford model owners have enclosed the loft to make a 5th upper level bedroom at a nominal cost. Both upper level bathrooms have been remodeled with granite vanity tops, upgraded tile, lighting and hardware. Check out the large walk-in closet in the primary bedroom and the big soaking tub, double vanity and separate shower in the primary bathroom. The 4th bedroom on the upper level has double doors that open into the primary bedroom. This optional feature enables this room to also serve as a sitting room, dressing room or study. Note: The washer and dryer are on the bedroom level for convenience. The finished lower level features a huge rec room with wet bar & wine cooler plus a full bath, 2nd laundry room with laundry tub and storage room. There is also a 5th bedroom with a walk-in closet and exterior door to the back yard. New HVAC system and humidifier (2021).
Location
State VA
County Fairfax
Zoning 301
Rooms
Other Rooms Living Room, Dining Room, Primary Bedroom, Bedroom 2, Bedroom 3, Bedroom 4, Bedroom 5, Kitchen, Family Room, Breakfast Room, Laundry, Loft, Recreation Room
Basement Rear Entrance, Walkout Stairs, Fully Finished
Interior
Interior Features Bar, Breakfast Area, Carpet, Ceiling Fan(s), Chair Railings, Crown Moldings, Dining Area, Exposed Beams, Floor Plan - Traditional, Formal/Separate Dining Room, Kitchen - Eat-In, Kitchen - Island, Kitchen - Table Space, Pantry, Skylight(s), Soaking Tub, Sound System, Stove - Pellet, Walk-in Closet(s), Wet/Dry Bar, Window Treatments, Wood Floors
Hot Water Natural Gas
Cooling Ceiling Fan(s), Central A/C
Fireplaces Number 1
Equipment Cooktop, Dishwasher, Disposal, Dryer, Exhaust Fan, Humidifier, Icemaker, Oven - Wall, Refrigerator, Stainless Steel Appliances, Washer, Water Heater
Fireplace Y
Window Features Double Hung,Energy Efficient,Skylights
Appliance Cooktop, Dishwasher, Disposal, Dryer, Exhaust Fan, Humidifier, Icemaker, Oven - Wall, Refrigerator, Stainless Steel Appliances, Washer, Water Heater
Heat Source Natural Gas
Laundry Upper Floor
Exterior
Exterior Feature Deck(s), Porch(es)
Parking Features Garage - Front Entry, Garage Door Opener
Garage Spaces 2.0
Amenities Available Basketball Courts, Common Grounds, Community Center, Jog/Walk Path, Lake, Party Room, Pool - Outdoor, Tennis Courts, Tot Lots/Playground
Water Access N
Accessibility None
Porch Deck(s), Porch(es)
Attached Garage 2
Total Parking Spaces 2
Garage Y
Building
Story 3
Foundation Concrete Perimeter
Sewer Public Sewer
Water Public
Architectural Style Colonial
Level or Stories 3
Additional Building Above Grade, Below Grade
Structure Type Cathedral Ceilings
New Construction N
Schools
Elementary Schools Silverbrook
Middle Schools South County
High Schools South County
School District Fairfax County Public Schools
Others
HOA Fee Include Common Area Maintenance,Management,Pool(s),Reserve Funds,Trash
Senior Community No
Tax ID 0973 06 0025
Ownership Fee Simple
SqFt Source Assessor
Special Listing Condition Standard
Read Less

Bought with Lisa T Smith • Pearson Smith Realty, LLC
GET MORE INFORMATION




