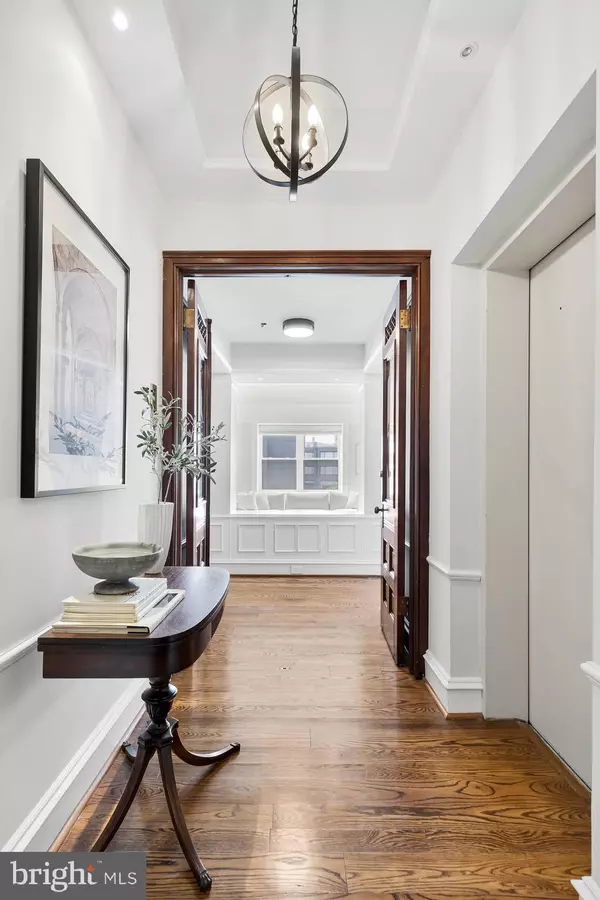For more information regarding the value of a property, please contact us for a free consultation.
1437 RHODE ISLAND AVE NW #801-802 Washington, DC 20005
Want to know what your home might be worth? Contact us for a FREE valuation!

Our team is ready to help you sell your home for the highest possible price ASAP
Key Details
Sold Price $1,900,000
Property Type Condo
Sub Type Condo/Co-op
Listing Status Sold
Purchase Type For Sale
Square Footage 2,000 sqft
Price per Sqft $950
Subdivision Logan Circle
MLS Listing ID DCDC2116142
Sold Date 01/12/24
Style Traditional
Bedrooms 3
Full Baths 3
Condo Fees $945/mo
HOA Y/N N
Abv Grd Liv Area 2,000
Originating Board BRIGHT
Year Built 1998
Annual Tax Amount $8,907
Tax Year 2022
Property Description
RARE THREE BEDROOM PENTHOUSE WITH TWO PARKING SPOTS! Welcome to penthouse 801-802 at The Zenith, a beautifully crafted 3 bed, 3 bathroom residence spanning 2000 est. sqft. located one block from Historic Logan Circle. Enter your home directly from the elevator via keyed access into a beautiful foyer adorned with antique stained-glass and wood French doors.
Fully and thoughtfully renovated, this sophisticated home boasts beautiful hardwood floors, custom millwork, dimmable recessed lighting, 10’+ ceilings, gorgeous custom built-ins, endless updates, and oversized windows with custom double treatments. The heart of the home boasts an incredibly spacious living and dining space anchored by a stunning wall-to-wall walnut media console and open gourmet kitchen. The dining and kitchen spaces are ideal for entertaining with a large island, Sub-Zero refrigerator, induction range, polished marble countertops and floor-to-ceiling cabinetry.
Grand hallways lead to two large bedrooms with ultra-high ceilings and en-suite bathrooms. The primary bedroom features a wall of custom walnut closets, accent lighting, and various storage solutions. Start and end your day in relaxation with a hotel-like primary bath complete with an extra-spacious shower with dual shower heads. Glass french doors off the living area lead to the family room/third bedroom with a stunning wood-burning marble fireplace. More custom built-ins easily convert this stylish space into a study with hide-away desks, numerous bookshelves, and in-wall entertainment wiring. A full bathroom and additional closet space join together to create a luxurious guest suite. Oversized closets throughout provide ample storage, including a washer/dryer closet, coat closet, and a beverage/food pantry.
Enjoy 2 private parking spaces as well as unparalleled proximity to some of DC’s best dining, shopping, and nightlife on 14th St NW. Blocks to Le Diplomat, Whole Foods, Trader Joe’s, Barcelona Wine Bar, Call Your Mother Deli, and so much more. With a Walk Score of 98 and Transportation Score of 100, the District and beyond is right outside your door. Welcome to this exceptional home.
Location
State DC
County Washington
Zoning RA-5
Rooms
Main Level Bedrooms 3
Interior
Interior Features Built-Ins, Combination Dining/Living, Crown Moldings, Dining Area, Elevator, Family Room Off Kitchen, Floor Plan - Open, Kitchen - Island, Primary Bath(s), Recessed Lighting, Upgraded Countertops, Window Treatments, Wood Floors
Hot Water Electric
Heating Heat Pump(s)
Cooling Central A/C
Flooring Hardwood
Fireplaces Number 1
Fireplaces Type Wood
Equipment Cooktop, Dishwasher, Disposal, Dryer, Freezer, Microwave, Oven - Wall, Washer
Fireplace Y
Window Features Double Hung
Appliance Cooktop, Dishwasher, Disposal, Dryer, Freezer, Microwave, Oven - Wall, Washer
Heat Source Electric
Laundry Has Laundry, Washer In Unit, Dryer In Unit
Exterior
Garage Spaces 2.0
Amenities Available Common Grounds
Water Access N
Accessibility Elevator
Total Parking Spaces 2
Garage N
Building
Story 7
Unit Features Mid-Rise 5 - 8 Floors
Sewer Public Sewer
Water Public
Architectural Style Traditional
Level or Stories 7
Additional Building Above Grade, Below Grade
Structure Type 9'+ Ceilings,Tray Ceilings
New Construction N
Schools
High Schools Cardozo Education Campus
School District District Of Columbia Public Schools
Others
Pets Allowed Y
HOA Fee Include Common Area Maintenance,Trash,Ext Bldg Maint,Reserve Funds,Snow Removal
Senior Community No
Tax ID 0210//2361
Ownership Condominium
Security Features Intercom,Sprinkler System - Indoor,Carbon Monoxide Detector(s),Main Entrance Lock,Smoke Detector
Acceptable Financing Assumption, Lease Purchase, Negotiable
Listing Terms Assumption, Lease Purchase, Negotiable
Financing Assumption,Lease Purchase,Negotiable
Special Listing Condition Standard
Pets Allowed Dogs OK, Cats OK
Read Less

Bought with Joseph G Zorc • Coldwell Banker Realty - Washington
GET MORE INFORMATION




